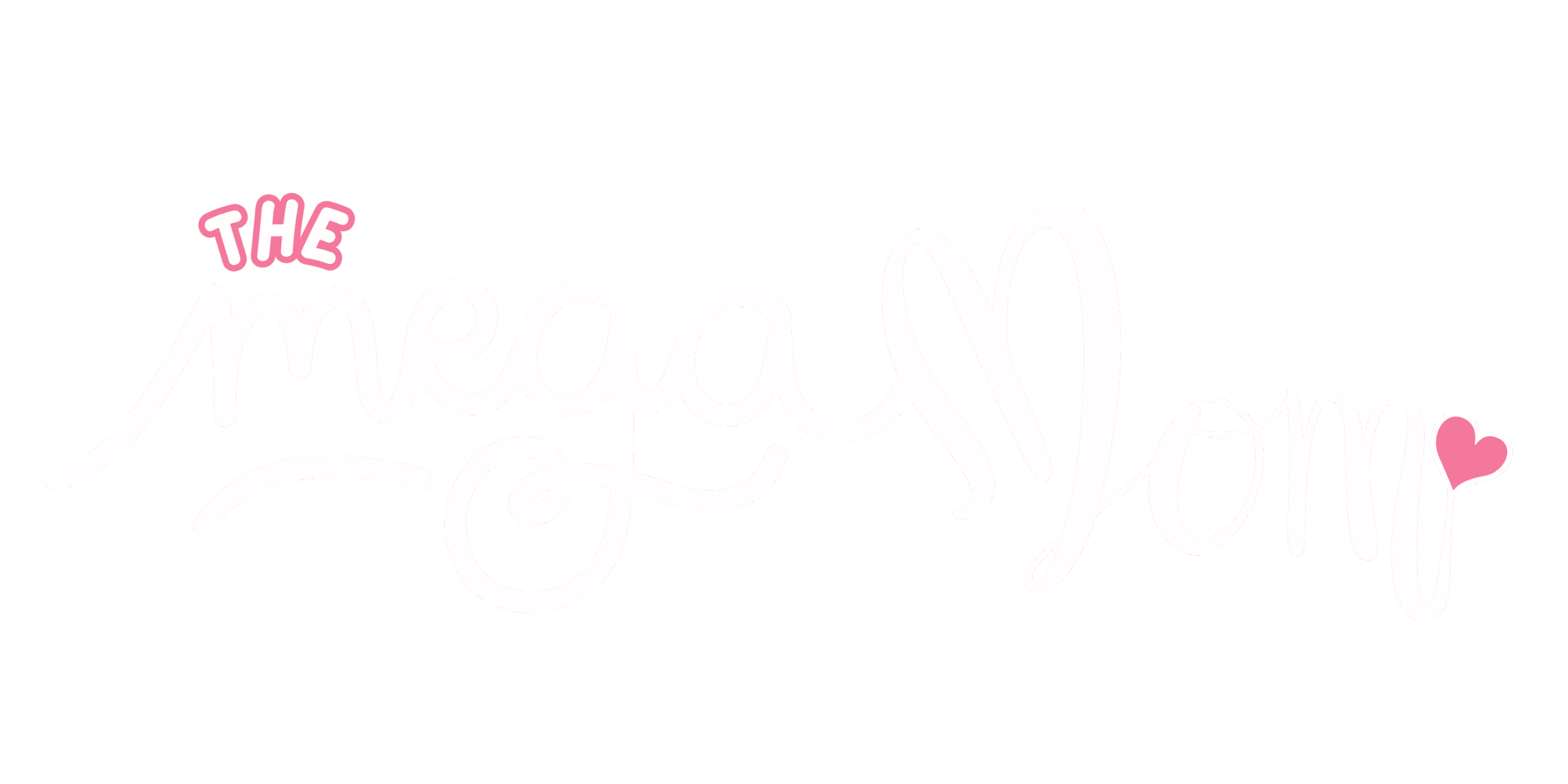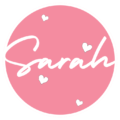Make sure to join my list for Weekly Tips and Recipes to Your Inbox
10 Easy Floor Plans Barndominium Ideas
Dreaming of building a barndominium but stressed by all the options? You’re not alone. When I first started searching for Barndominium Ideas, my head was spinning with square footage and whether DIY was really worth it.
I knew I wanted at least 2000 sqft and the flexibility to design the space exactly how I wanted. But with so many companies out there and so much talk around cost vs. value, it was tough to know where to begin.
That’s when I discovered a few game-changing resources. I started with Back Forty Buildings, whose owners were incredibly helpful and honest about the process. Then I came across Worldwide Steel Buildings, which offered exactly what I needed: a straightforward steel kit that was DIY-friendly if you plan to erect it yourself, but also totally manageable for a subcontractor.

These companies don’t force you into pre-set interiors instead, they supply the steel shell, and you design the layout that fits your life. It was exactly the kind of Barndominium Idea that let us keep our dream custom while staying within a small budget.
After diving deep into reviews for floor plans, I realized what matters most: a layout that reflects how you live today and how you’ll live tomorrow.
If you’re looking for Barndominium Ideas that are flexible and cost-effective, start with the shell, get a feel for your square footage needs, and don’t be afraid to sketch out your own vision before talking to a drafter or GC.
You’ll be surprised how quickly your barndo dream starts taking shape.
10. Two-Story Lofted Barndominium Ideas
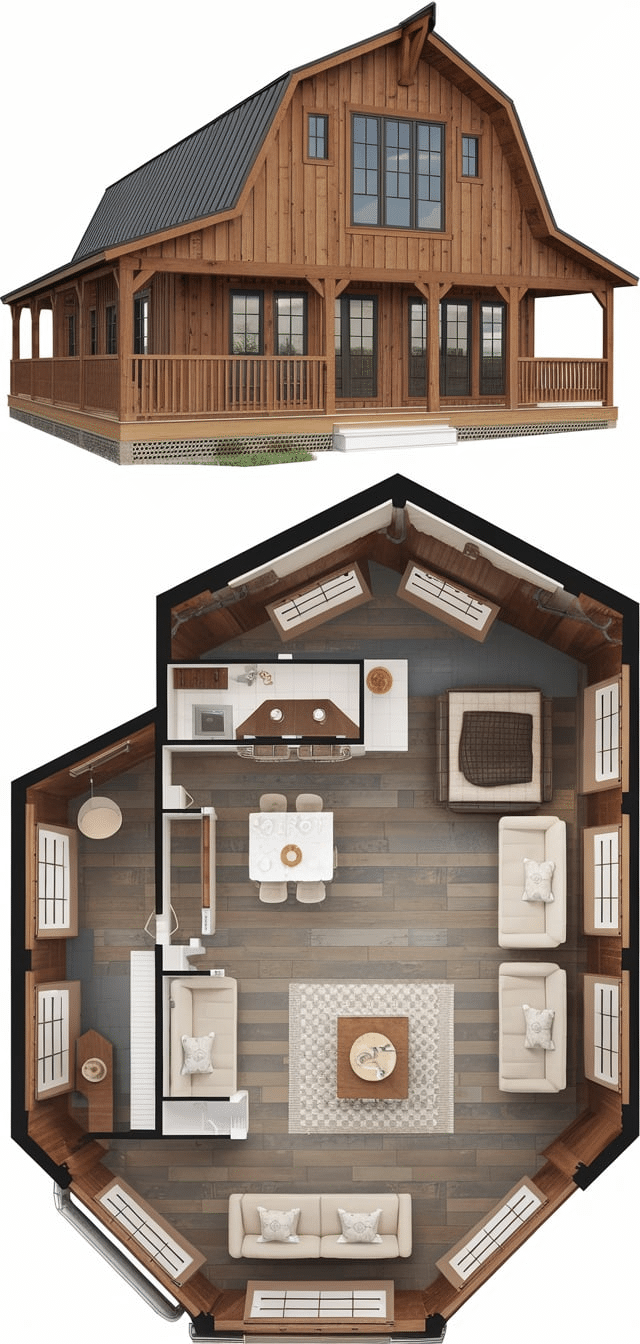
Key Features:
- 2,500+ sq. ft.
- Upstairs loft overlooking the living room
- Balcony accessible from the upstairs hallway or bedroom
Tips to Make It Easy:
- Place the living room with double-height ceilings.
- Position the balcony above the porch for efficient coverage.
- Use spiral or floating stairs to minimize the footprint.
9. L-Shaped Barndominium Ideas
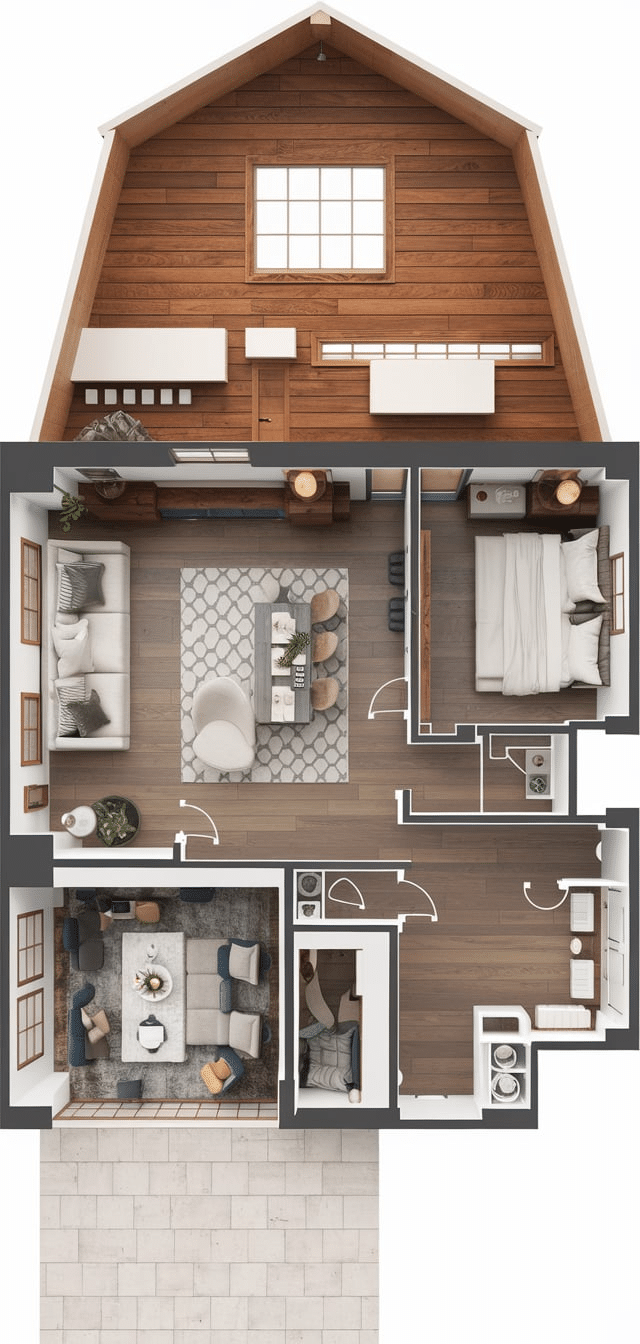
Key Features:
- 2,200–2,800 sq. ft.
- Living quarters and garage form an “L” shape
- Large mudroom/laundry entrance from garage
Tips to Make It Easy:
- Install a utility sink near the garage access for easy cleanup.
- Zone HVAC separately for garage and home areas.
- Convert the garage attic to a bonus room or home office.
8. Open Floor Plan Barndominium Ideas
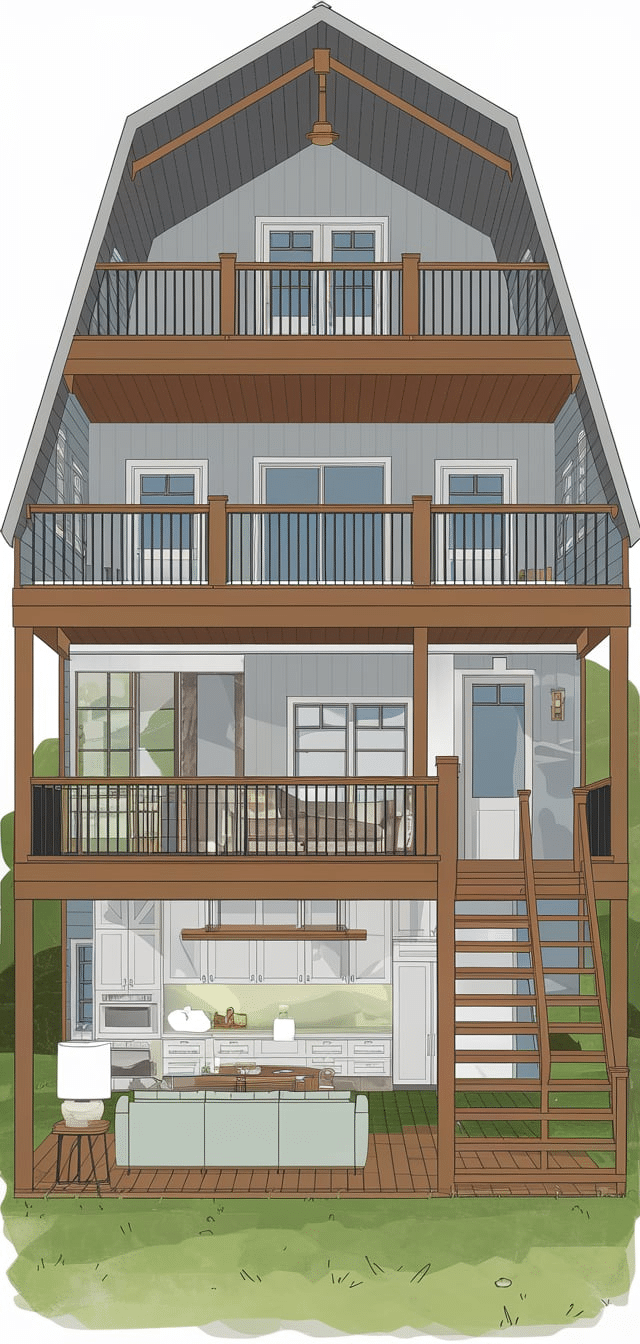
Key Features:
- 1,400–1,800 sq. ft.
- All rooms are accessed directly from the shared living area
- High-efficiency square layout
Tips to Make It Easy:
- Cluster plumbing fixtures for lower installation costs.
- Use half-walls or beams to define spaces without doors.
- Ideal for minimalist or small family living.
7. Integrated Workshop Barndominium Ideas
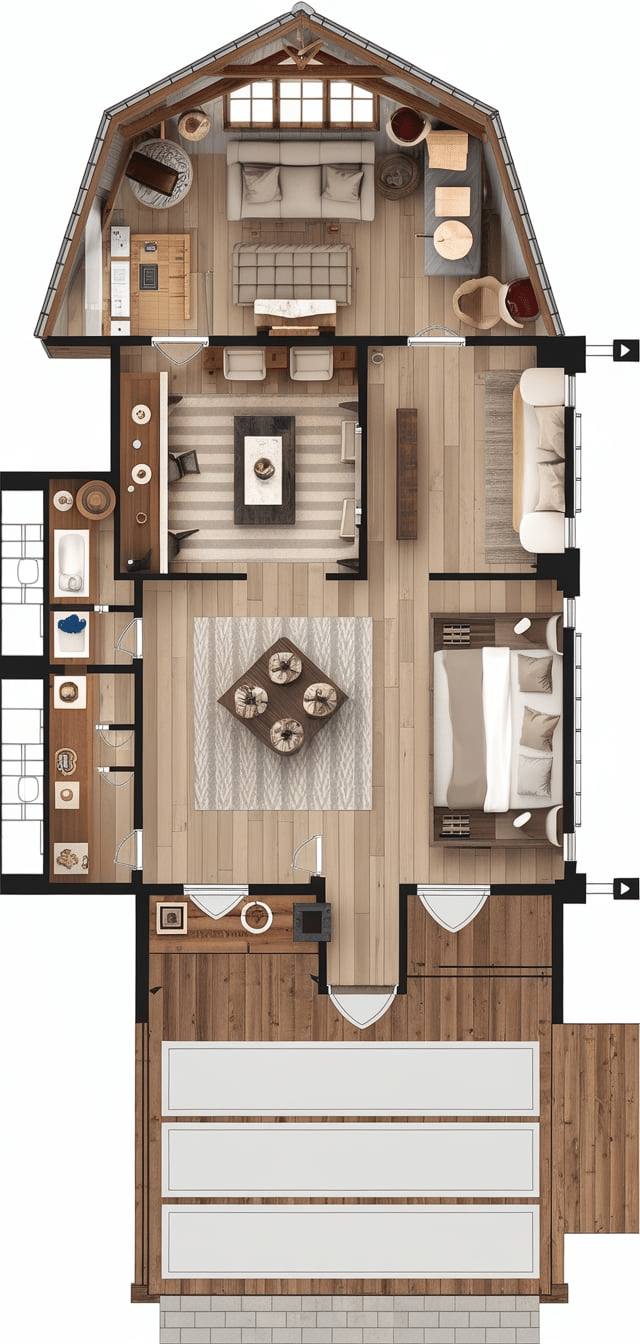
Key Features:
- 2,000–3,000 sq. ft.
- Living space + large connected workshop
- Separate entrances for residential and workshop zones
Tips to Make It Easy:
- Soundproof the shared wall.
- Include a mini bathroom in the workshop.
- Use double-layer insulation in a workshop for climate control.
6. Central Courtyard Barndominium Ideas
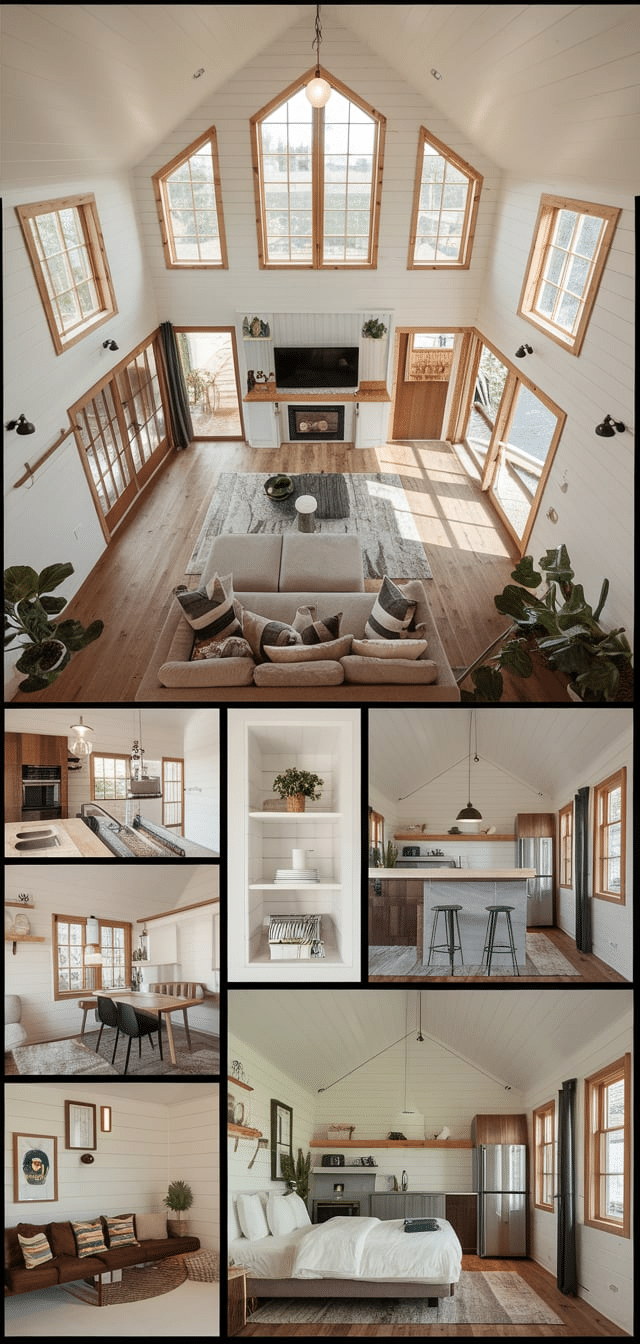
Key Features:
- 3,000+ sq. ft.
- Living spaces surround a private courtyard
- Sliding glass doors provide internal access
Tips to Make It Easy:
- Use the courtyard for a garden, pool, or fire pit area.
- Ideal for U-shaped or C-shaped layouts.
- Incorporate large awnings or trellises for shade.
5. Dual Master Suites Barndominium Ideas
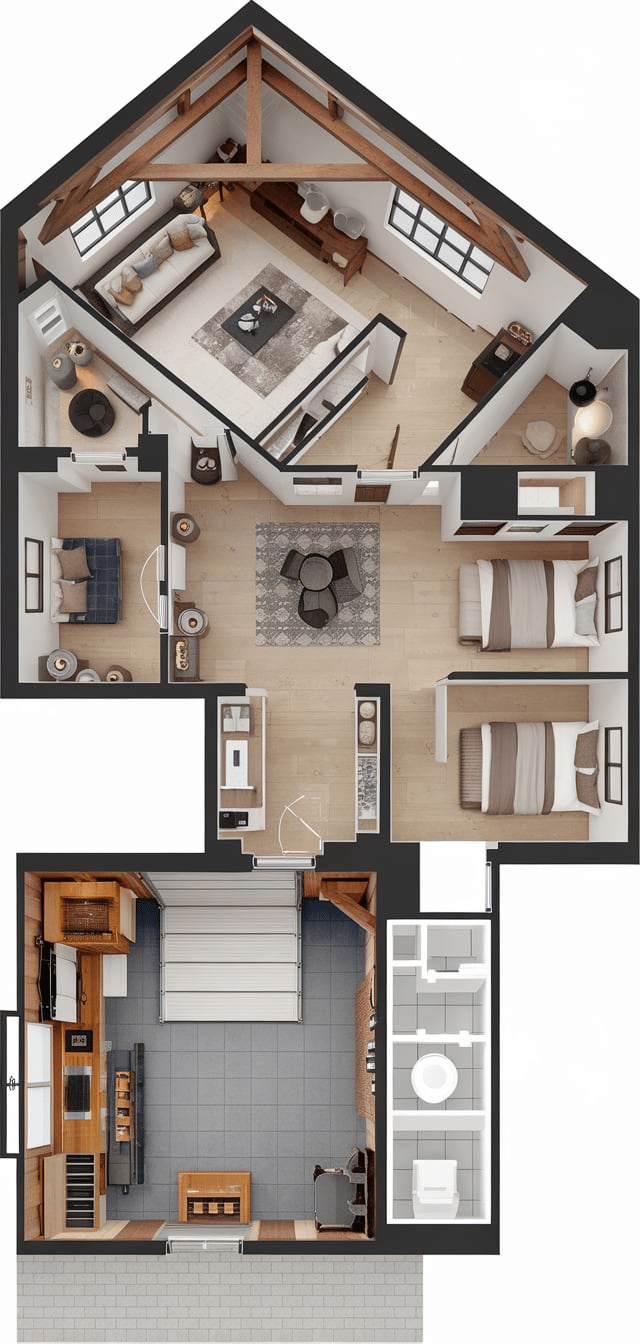
Key Features:
- 2,000–2,600 sq. ft.
- Two full-sized master bedrooms with ensuite baths
- Perfect for multi-generational families or guests
Tips to Make It Easy:
- Mirror the suite designs for cost-saving symmetry.
- Include sound insulation between suites.
- Use shared access to the laundry and mudroom.
4. Narrow Lot Barndominium Plan
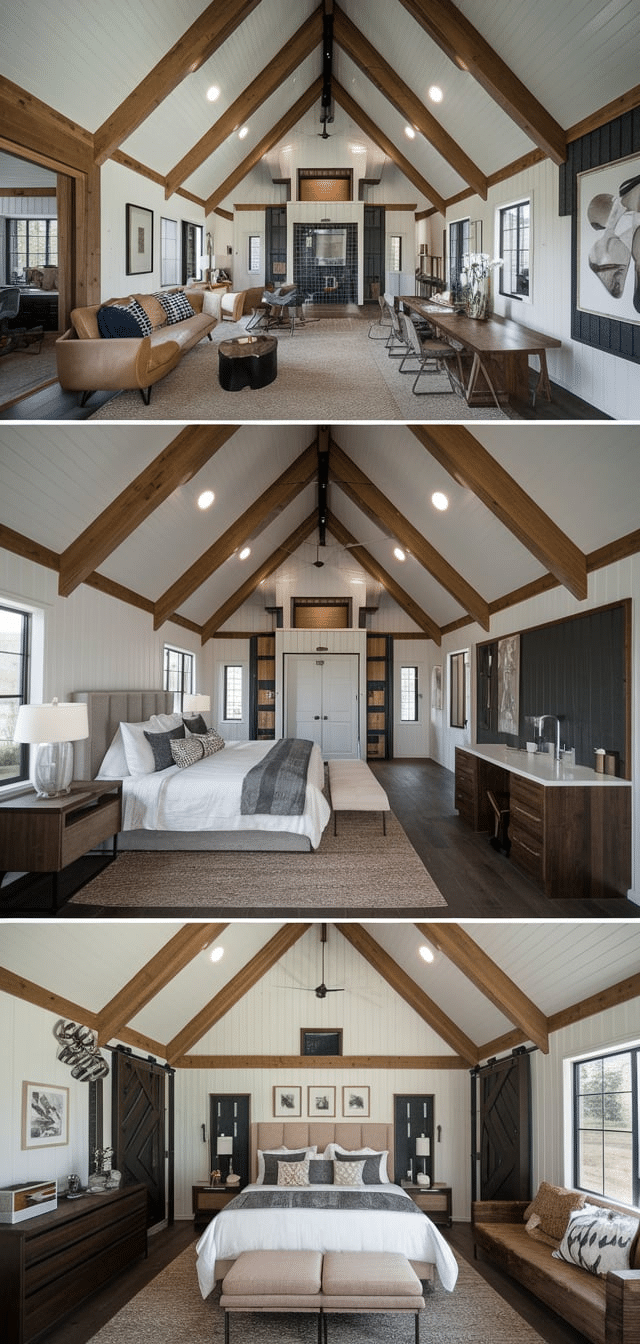
Key Features:
- 1,200–1,600 sq. ft.
- Vertical, linear layout
- Efficient use of space for a limited lot width
Tips to Make It Easy:
- Stack utilities in a central core.
- Include skylights to brighten central corridors.
- Consider a rooftop deck to expand usable space.
3. Luxury Barndominium with Grand Entryway
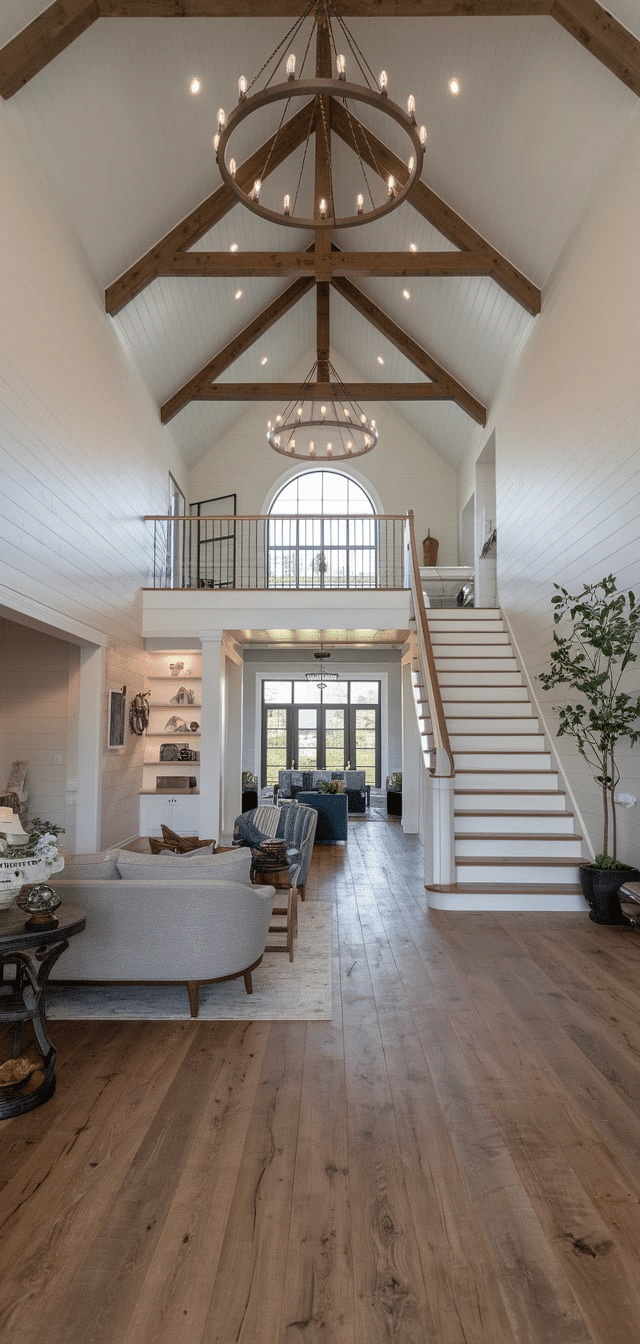
Key Features:
- 3,500+ sq. ft.
- Cathedral ceilings and chandelier-ready entrance
- Formal living and dining spaces
Tips to Make It Easy:
- Incorporate clerestory windows for natural light.
- Use faux beams and barnwood finishes for drama.
- Include a double island kitchen for entertaining.
2. Barndominium with Separate Rental Unit
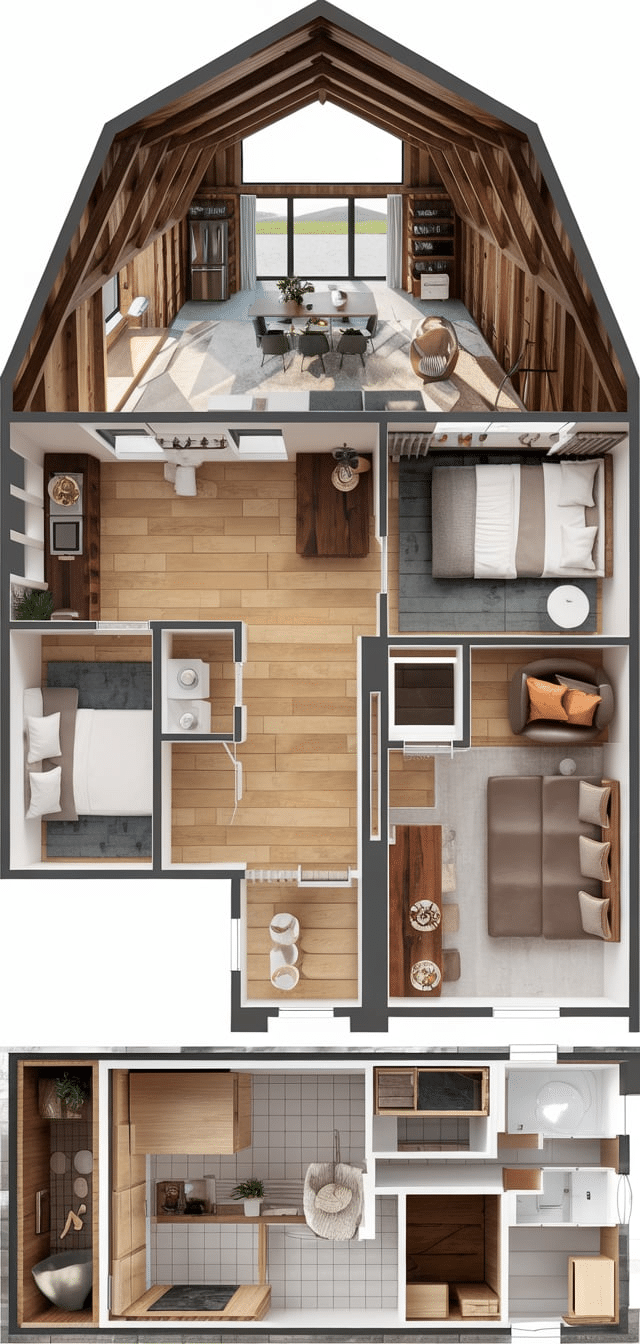
Key Features:
- 2,200–2,800 sq. ft.
- Private entrance to a 1-bedroom suite
- Shared walls for plumbing and HVAC efficiency
Tips to Make It Easy:
- Great for passive income or a live-in family.
- Install a separate metering if needed.
- Maximize soundproofing for privacy.
1. 3-Car Garage Barndominium with Bonus Room
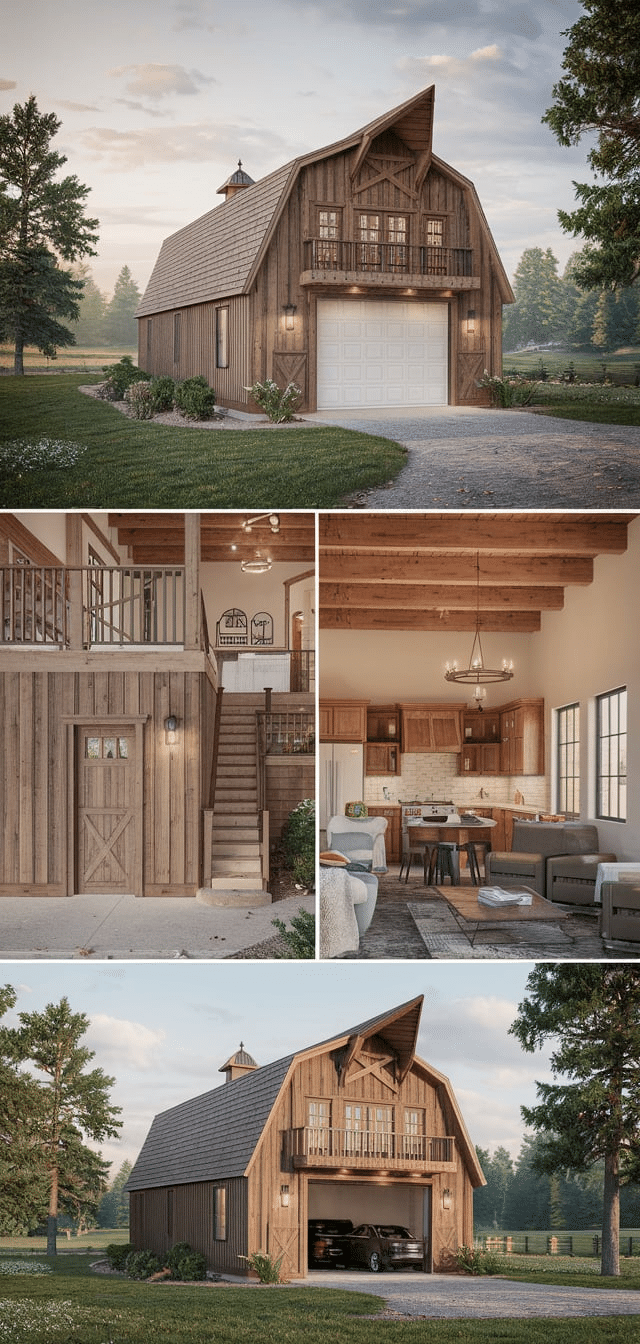
Key Features:
- 2,400–3,000 sq. ft.
- Attached 3-car garage
- Bonus room over garage
Tips to Make It Easy:
- Add dormer windows for headroom in the bonus room.
- Use garage attic trusses for extra storage.
- Design for vehicle size flexibility.
Conclusion
Barndominium floor plans offer more than square footage, they provide freedom, versatility, and cost efficiency. Whether you’re building a starter home, a multigenerational dwelling, or a luxury estate, the right floor plan is the blueprint for comfort and longevity.
