Make sure to join my list for Weekly Tips and Recipes to Your Inbox
12 Brilliant Facade Brick Design Patterns
I’ve always admired the charm and character that brick design brings to a home’s facade. But lately, standing in front of my own house, I couldn’t help but feel something was… off.
The colors clashed, the window frames looked dated, and no matter how much I tidied the garden, the overall exterior just didn’t “click.” I started questioning, should I repaint or recover the brick?
That’s when I stumbled upon a stunning house in Canada while scrolling late at night, and it completely changed how I thought about facade brick design patterns. That one image sparked the idea that maybe I didn’t need a full renovation, just a smarter use of design.

I began researching and quickly discovered that going back to bare brick wasn’t as simple as I’d hoped. In many period homes like mine, the brick underneath the render wasn’t meant to be exposed; removing the render could even damage the protective surface and worsen the facade.
Plus, the window frames were still shouting “1980s,” clashing hard with the Victorian architecture. The mix of red and brown bricks, yellow render, and white PVC windows created visual noise. I realized it wasn’t just one element making the house feel disjointed, it was the lack of harmony in materials and color. Even the smallest details, like the hedge, added to the confusion.
That’s when I took a step back and revisited that Canadian house. What made it work so well? The answer was in its brick design: not just the material itself, but how modern windows and landscaping framed it.
Instead of tearing things out, I started planning a more cohesive approach, like repainting the render to match the brick tones and upgrading the window frames to wood-look composite, finishing with renewing the color palette with soft accents.
Maybe even add some shutters or slim down the hedge. Brick design doesn’t have to mean major construction, it’s about balancing intention. And with that mindset, I think I’m finally ready to give my facade the glow-up it deserves.
12. Stack Bond with Recessed Joints
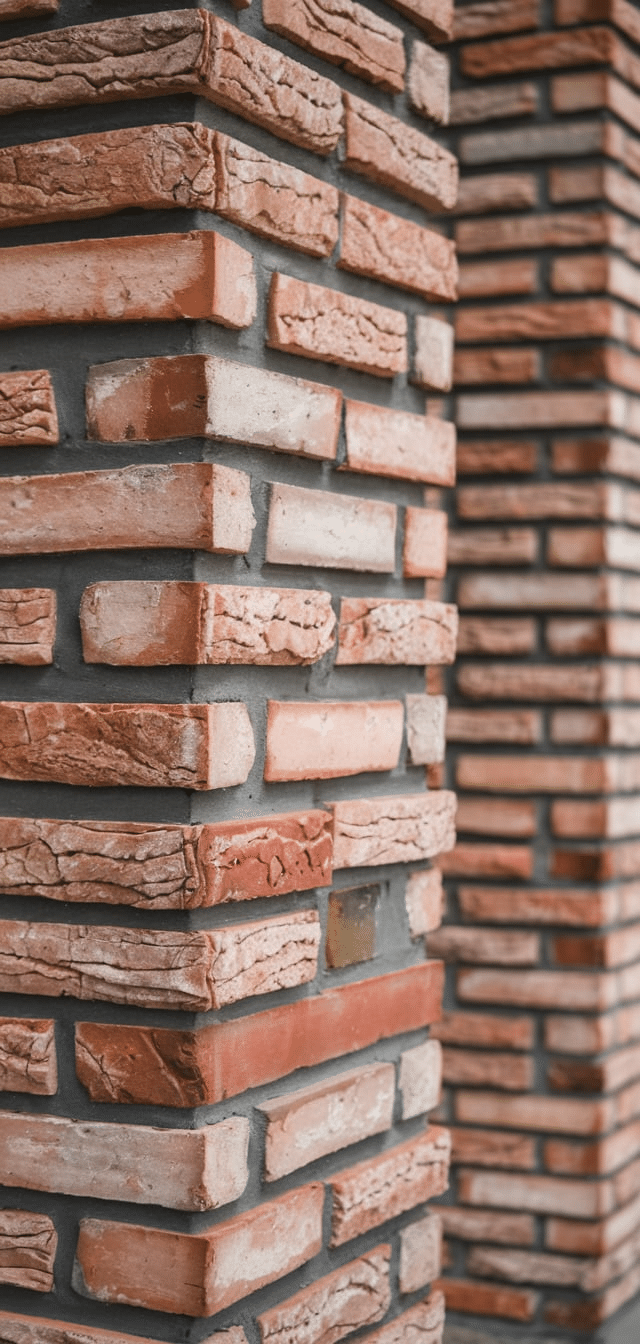
Pattern Overview: Brick design is aligned directly on top of each other in a grid.
Tips for Implementation:
- Use deep recessed mortar joints to create shadow lines and depth.
- Ideal for minimalist, modern facades with a monolithic expression.
- Reinforce with horizontal steel ties to offset vertical weakness.
11. Running Bond with Random Protrusions
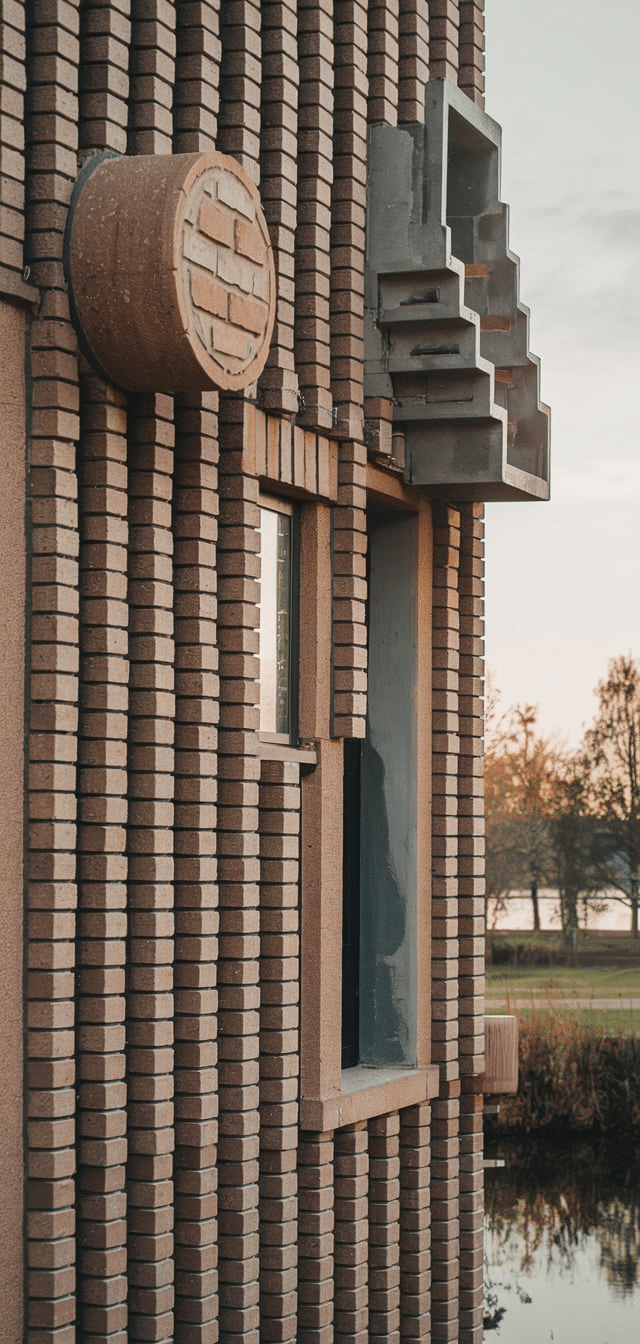
Pattern Overview: Standard running bond with selective bricks jutting out.
Tips for Implementation:
- Use a modular approach: protrude every 5th or 7th brick design randomly.
- Vary protrusion depth (20mm to 80mm) for dynamic texture.
- Suitable for west-facing facades to cast cooling shadows.
10. Basket Weave Pattern
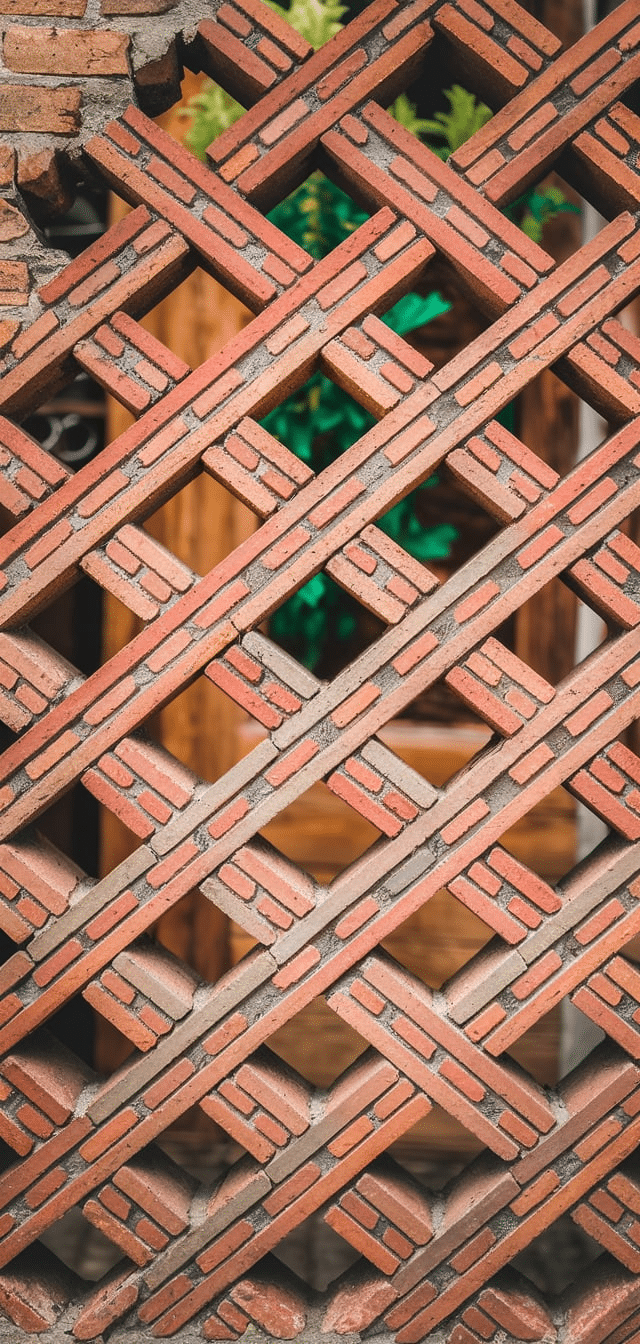
Pattern Overview: Alternating horizontal and vertical brick design.
Tips for Implementation:
- Use contrasting mortar colors to highlight the weave.
- Ensure precise leveling for visual continuity.
- Best for accent walls and entry facades.
9. Herringbone Pattern
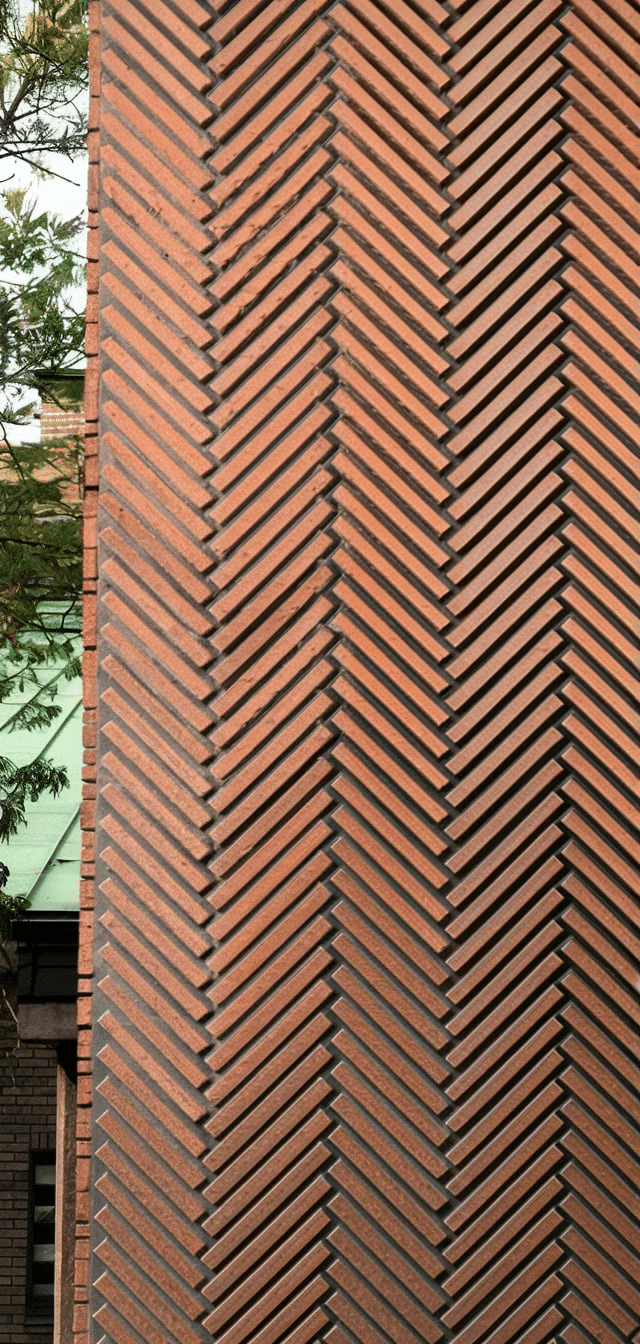
Pattern Overview: Bricks are laid diagonally in a zigzag pattern.
Tips for Implementation:
- Works best on small to medium panels due to complexity.
- Use angle-cut starter brick design to maintain consistent symmetry.
- Great for feature sections in courtyards or atriums.
8. Hit-and-Miss Brick Design Screen
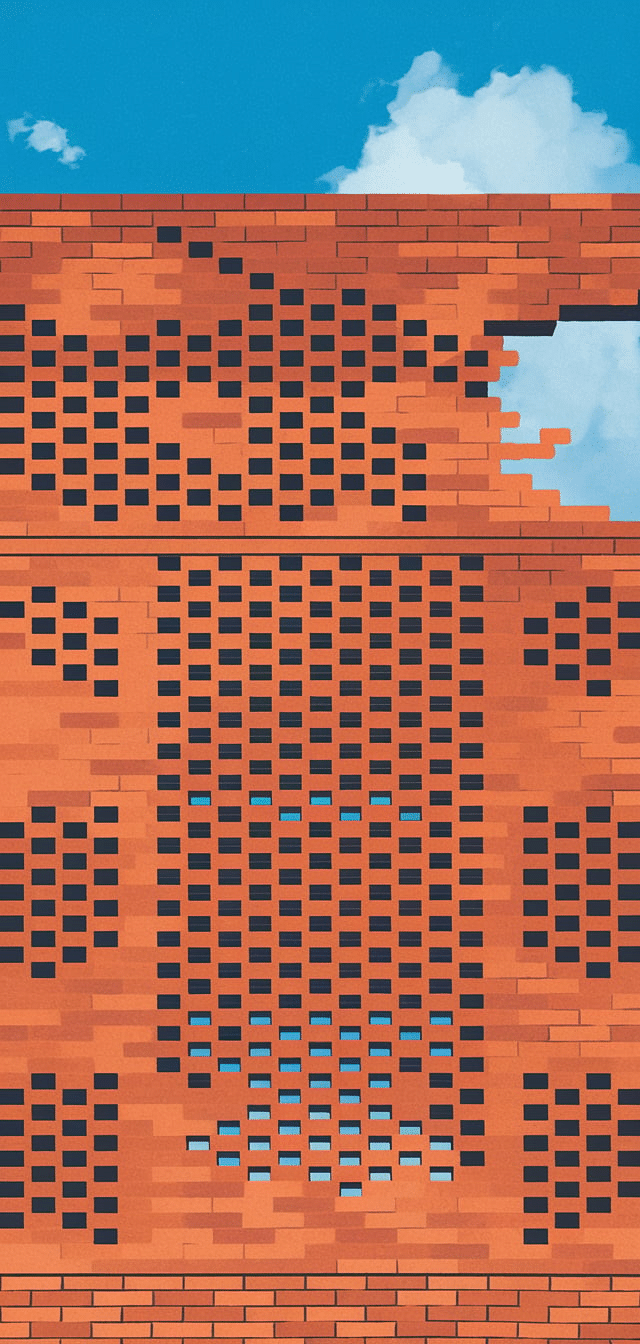
Pattern Overview: Alternate bricks are omitted to allow light and air.
Tips for Implementation:
- Maintain structural integrity with reinforced columns.
- Design with prevailing wind direction for optimal ventilation.
- Combine with creepers or vegetation for a biophilic effect.
7. Corbelled Brick Design Facade
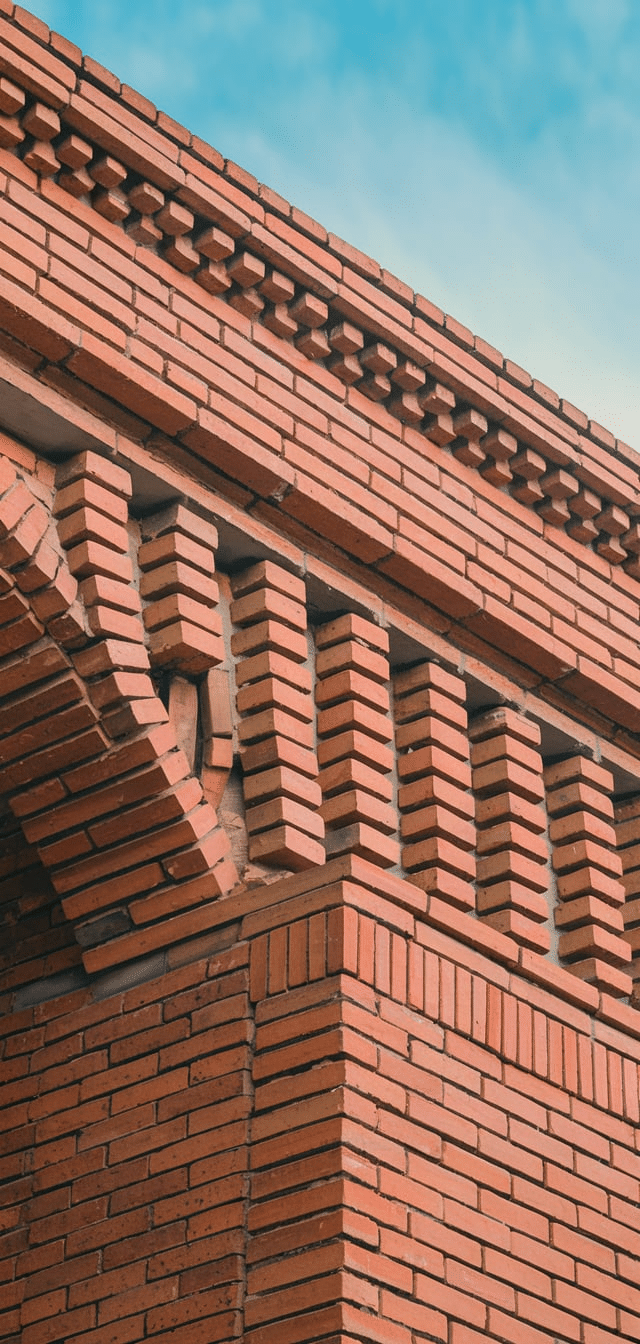
Pattern Overview: Bricks step out progressively row by row.
Tips for Implementation:
- Use a maximum overhang of 25mm per course to maintain balance.
- Plan the shadow fall according to the sun path diagrams.
- Creates a dynamic facade with depth and rhythm.
6. Rat Trap Bond
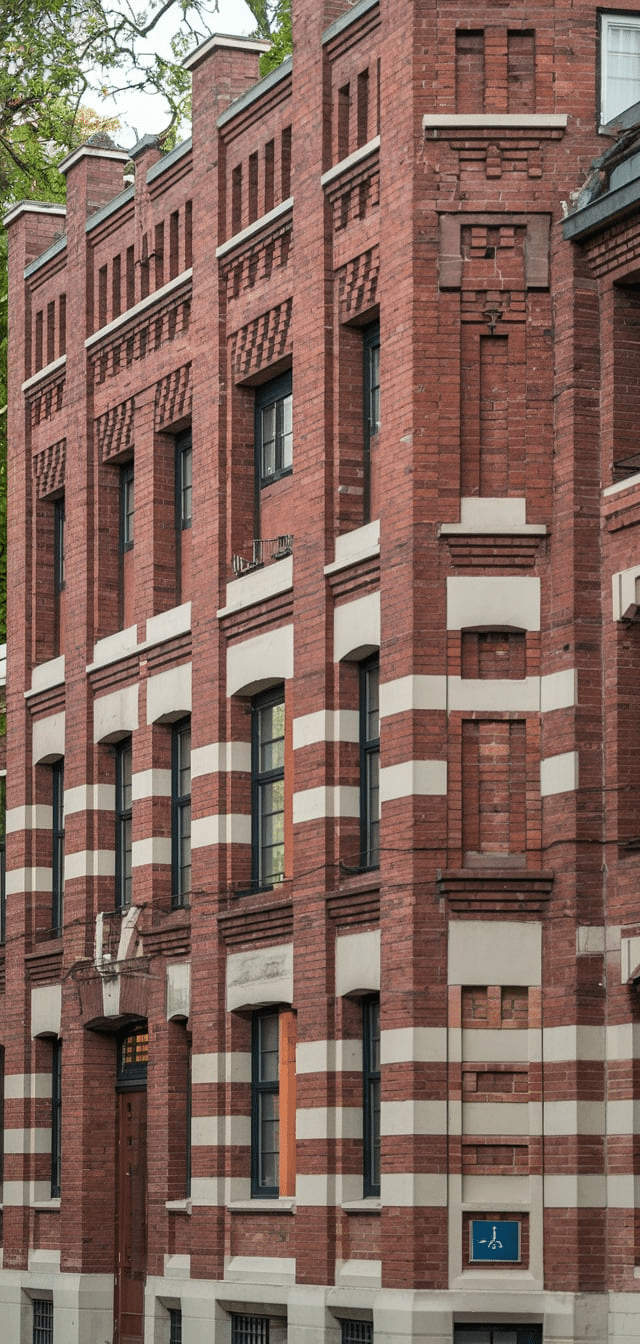
Pattern Overview: Vertical cavity in brick bond improves insulation.
Tips for Implementation:
- Reduces brick usage by ~25% while enhancing thermal performance.
- Combine with lime mortar for sustainable construction.
- Ideal for naturally ventilated buildings in hot climates.
5. Flemish Bond with Color Variation
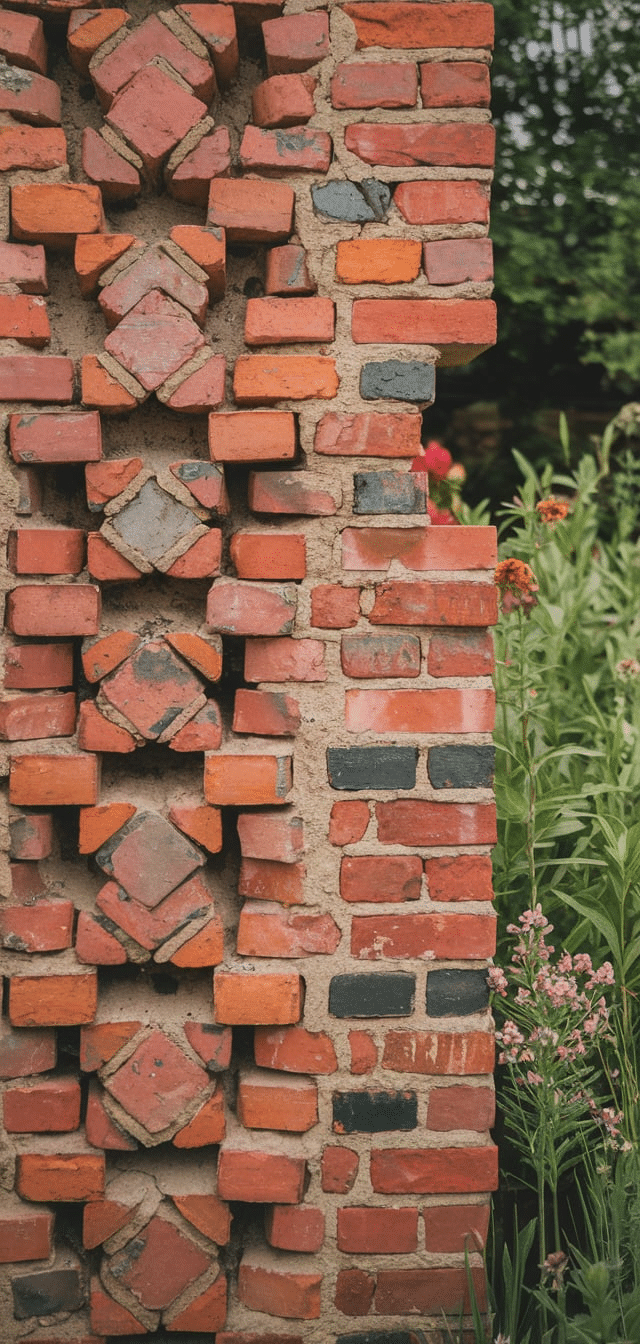
Pattern Overview: Alternating headers and stretchers in each course.
Tips for Implementation:
- Use darker bricks as headers to create subtle contrast.
- Maintain tight mortar lines for clean geometry.
- Best suited for institutional facades seeking classical character.
4. Sawtooth Brick Pattern
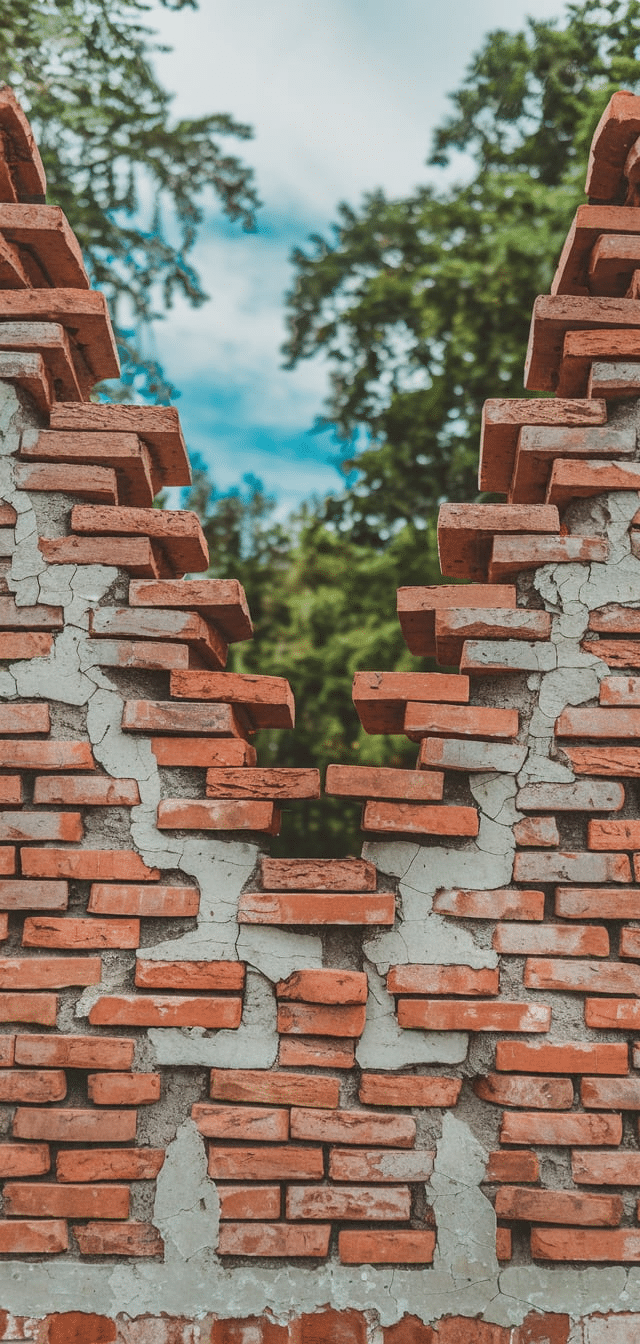
Pattern Overview: Each brick is angled to project diagonally.
Tips for Implementation:
- Use triangular support blocks behind each brick.
- Adds visual movement and shadow texture.
- Excellent for north-facing walls where light angle is minimal.
3. Perforated Brick Jali
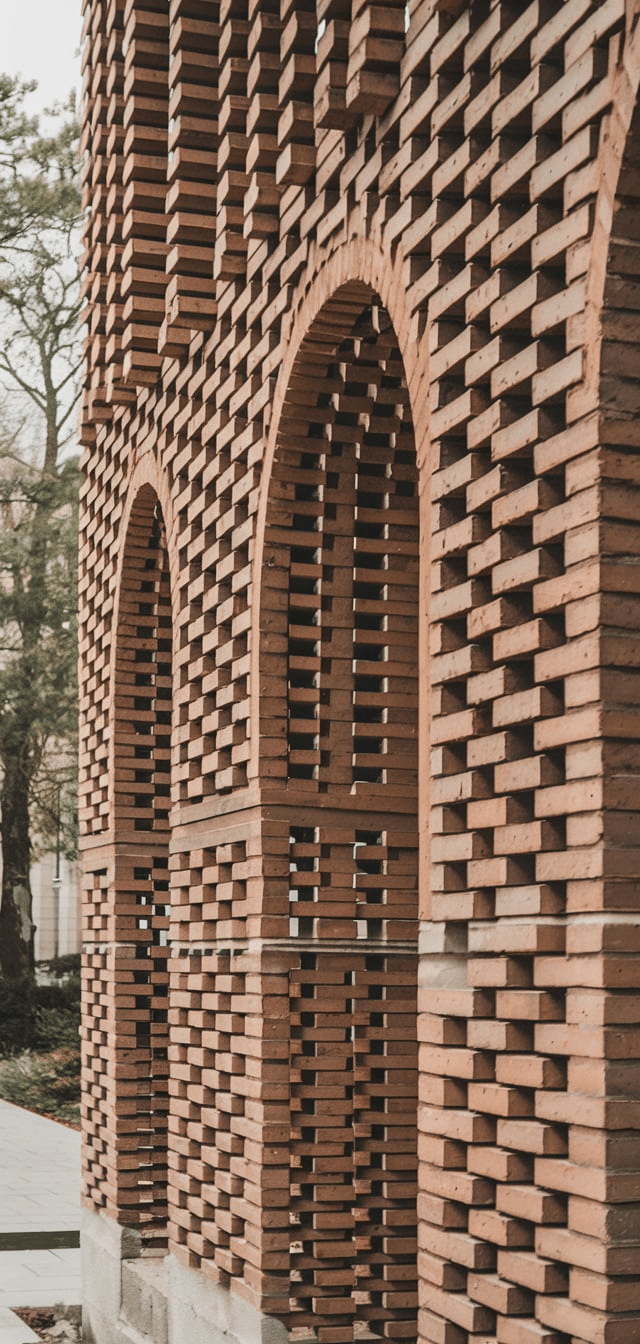
Pattern Overview: Decorative openwork screen using perforated bricks.
Tips for Implementation:
- Ensure 60-70% opacity for privacy and ventilation.
- Integrate with ambient lighting for night-time aesthetics.
- Excellent for tropical and semi-arid climates.
2. Vertical Stack Bond with Glass Brick Inserts
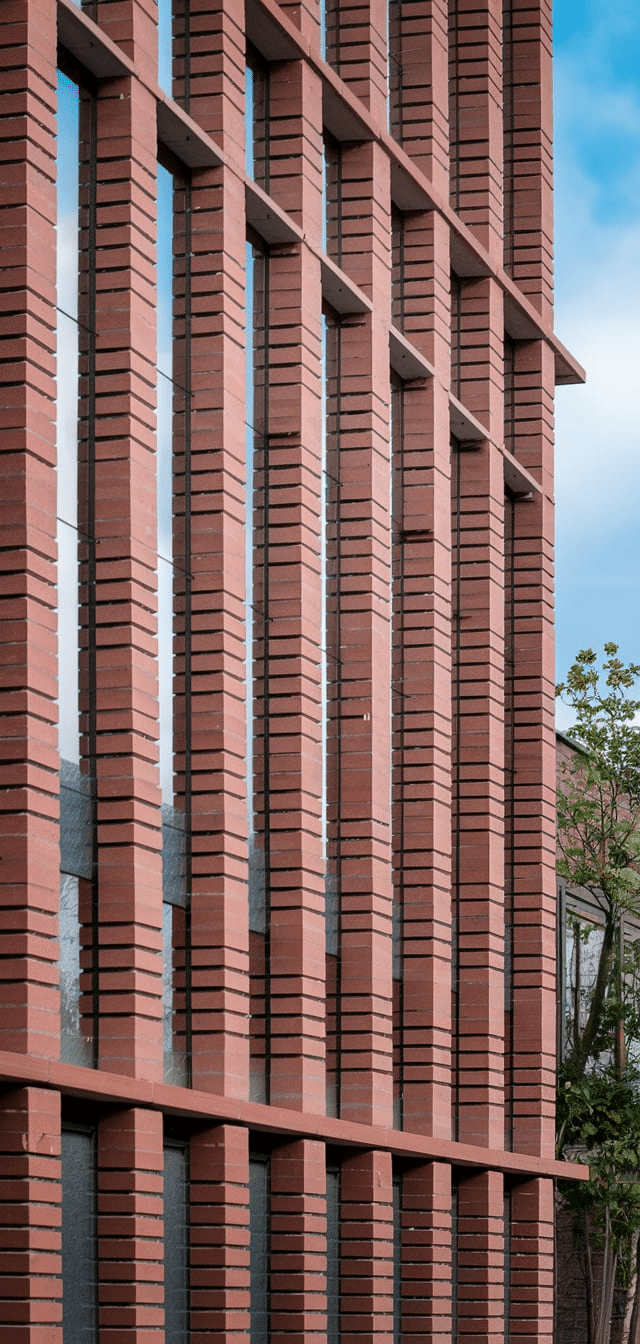
Pattern Overview: Vertically stacked bricks with occasional glass bricks.
Tips for Implementation:
- Integrate light-permeable glass bricks in rhythmic sequence.
- Use backlighting for nighttime glow effects.
- Ideal for stairwell or corridor walls.
1. Bricks Laid on Edge (Soldier Bond Variation)
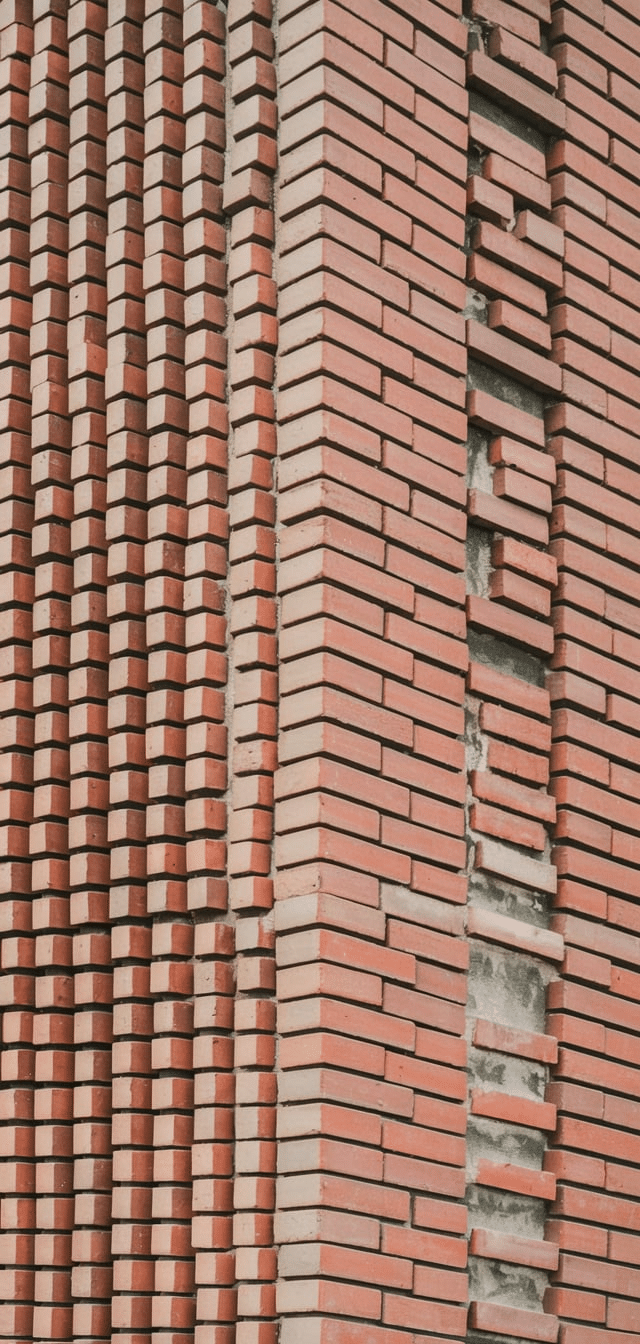
Pattern Overview: Bricks are stacked vertically with the narrow face outward.
Tips for Implementation:
- Reinforce with steel mesh due to decreased bonding area.
- Creates sleek, modern vertical grain on facades.
- Combine with vertical louvers for integrated shading.
Conclusion
Strategic selection and execution of brick patterns can transform a building’s facade into an energy-efficient, expressive surface that adapts to climate and context. Each of the above methods integrates aesthetic, thermal, and structural considerations, offering a comprehensive approach to sustainable architectural expression.





