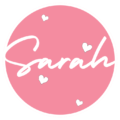Make sure to join my list for Weekly Tips and Recipes to Your Inbox
17 Easy Master Closet Design Layout
I remodeled all the closets in my new house, removing all those annoying ugly wire shelves and building in wood shelves and drawers. But I kept my closet the last one because I’m trying to get a plan together for a master closet design layout so I can start budgeting for materials. I plan also to put my Ikea dresser on the side to get easy access to my jewelry and my stuff.

If you are looking to design and build out a master closet design layout in the near future, just keep reading my easy tips to get the job done. First, I would do shoe shelves and hooks on the right side to open up the middle a bit, keep the hanging stuff on the left and put the Ikea dresser combos on the side wall. The drawers and doors will give it a cleaner look when you first walk in. And take everything up to the ceiling to maximize storage and avoid feeling claustrophobic.
Designing a functional and elegant master closet design layout requires meticulous planning and thoughtful execution. A well-organized closet maximizes storage space and makes daily routines easier. This self-created guide presents 17 master closet design layout accompanied by detailed tips to assist you in creating a closet that aligns with your needs.
17. Assess Your Storage Requirements

Begin by evaluating your wardrobe to determine the types and quantities of items you need to store. Categorize your clothing into formal wear, casual attire, accessories, and footwear. This assessment will inform the allocation of space within your closet.
16. Optimize Vertical Space

Utilize the full height of your closet by installing double-hanging rods, shelves, and overhead storage. This approach maximizes storage capacity and keeps less frequently used items accessible yet out of the way.
15. Incorporate Adjustable Shelving

Implement adjustable shelves to accommodate items of varying sizes. This flexibility allows for reconfiguration as your storage needs evolve over time.
14. Designate Zones for Specific Items

Create dedicated zones within your closet for different categories of clothing and accessories. For example, allocate separate areas for suits, dresses, shoes, and handbags to streamline organization and retrieval.
13. Integrate a Central Island

If space permits, a central island provides additional storage and a surface for folding clothes or organizing accessories. Ensure the island includes drawers or shelves for optimal functionality.
12. Install Pull-Out Accessories

Incorporate pull-out racks for ties, belts, and scarves to keep these items easily accessible. This feature prevents clutter and maintains the integrity of delicate accessories.
11. Utilize Corner Spaces

Maximize corner areas with specialized shelving or carousel units. These solutions make efficient use of otherwise underutilized spaces.
10. Implement Shoe Storage Solutions

Designate specific storage for footwear, such as angled shelves, cubbies, or pull-out racks. Organizing shoes visibly and accessibly prevents clutter and simplifies selection.
9. Consider Lighting Enhancements

Proper lighting is essential in a master closet. Install LED strip lights under shelves and within cabinets to illuminate items and create an inviting atmosphere.
8. Choose Quality Materials

Select durable and aesthetically pleasing materials for shelving, rods, and hardware. High-quality finishes not only enhance the appearance of your closet but also ensure longevity.
7. Plan for Full-Length Mirrors

Incorporate full-length mirrors to facilitate outfit selection and create a sense of spaciousness within the closet.
6. Ensure Adequate Ventilation

Proper ventilation prevents musty odors and preserves clothing. Consider installing a ventilation system or ensuring adequate airflow through design elements.
5. Personalize with Decorative Elements

Add personal touches such as artwork, decorative hooks, or a statement chandelier to infuse your personality into the space.
4. Master Closet Design Layout: Incorporate Seating

A small bench or ottoman provides a convenient spot for dressing and adds a touch of luxury to your closet.
3. Master Closet Design Layout: Plan for Laundry Integration

If feasible, integrate a laundry hamper or chute within the closet design to streamline the process of managing dirty clothes.
2. Master Closet Design Layout: Utilize Transparent Storage

Employ clear bins or glass-front cabinets for items you wish to display or need to access frequently. This approach combines functionality with aesthetic appeal.
1. Master Closet Design Layout: Maintain Flexibility

Design your closet with adaptability in mind. As your wardrobe changes, the ability to adjust shelving and storage configurations will keep your closet functional and organized.
Conclusion
Implementing these design strategies can help you create a master closet that is both practical and luxurious, tailored to your specific needs and preferences.





