Make sure to join my list for Weekly Tips and Recipes to Your Inbox
17 Easy Floor Plan for Small Living Room Layout Ideas
When you’re dealing with a small living room layout, the biggest hurdle is often not the furniture itself, but how we prioritize what the space is for. Is it for watching TV? Hosting guests? Letting the kids roam free while you prep dinner?
I ran headfirst into this question while planning the floor plan for my vintage living room. I wanted it to be charming, but the moment I centered everything around the television, the room felt disconnected.
The lightbulb moment came when I realized: the TV doesn’t need to be the star. Small spaces thrive when the layout is centered around flexibility and clever visibility.
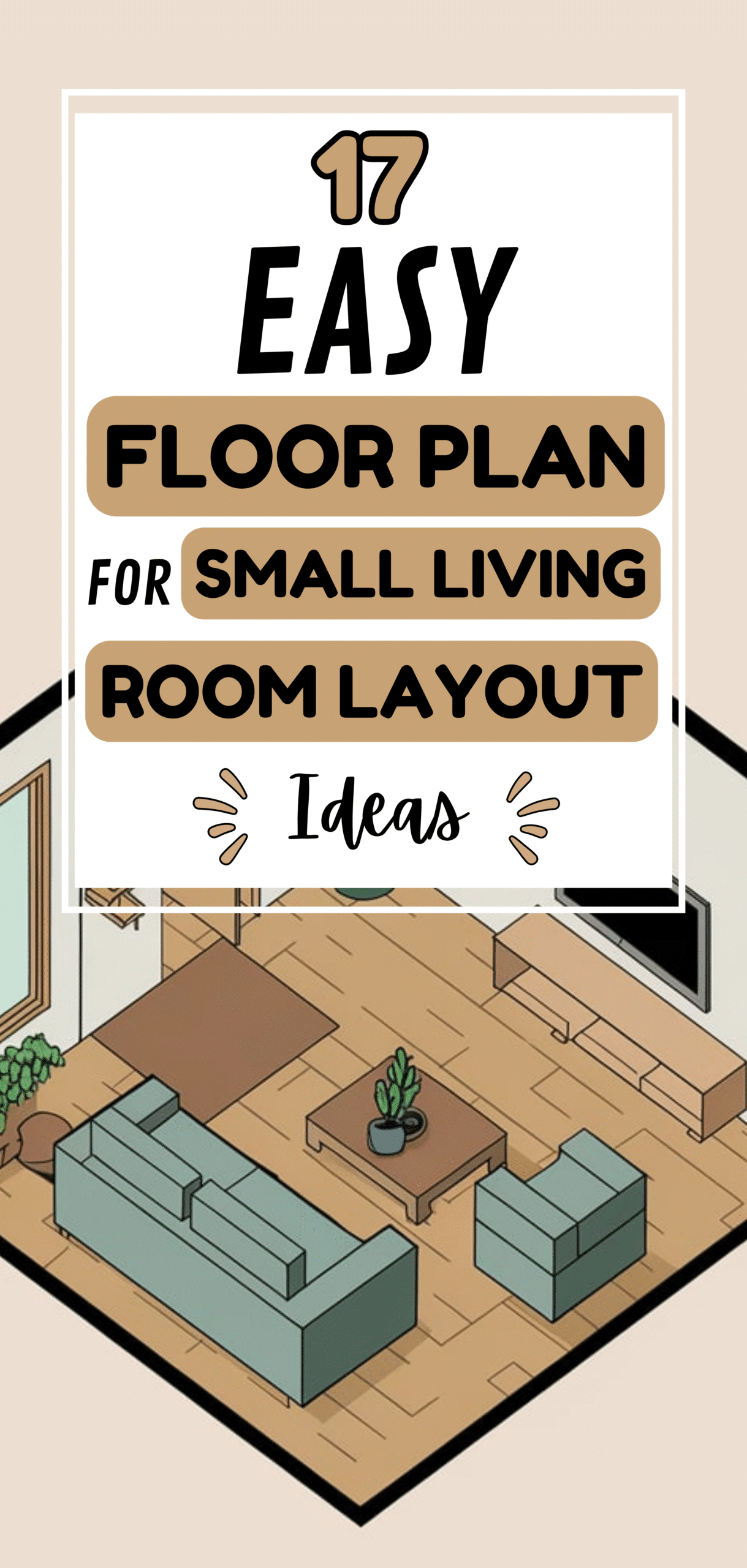
So, I flipped the couch to back up against a wall for support, facing the balcony. This allowed for clear sunlight into my kitchen and dining space, also, this trick is essential for conversation and multitasking (or keeping eyes on my kids near sharp objects).
I placed the TV in the top-left corner on a low bench, paired with sheer curtains to diffuse natural light. Ottomans near the breakfast bar became mobile seats for flexible viewing. This wasn’t just a tweak, it was a total transformation in how the room functioned.
In planning this floor plan for small living room layout, I learned a key truth: the most importatnt thing is the scale and positioning, they are everything. Forget “fitting in” furniture and start by measuring your room.
Choose pieces that match your lifestyle, not just your looks. That’s how I reshaped my vintage living room into a cozy and TV-friendly zone, without sacrificing any comfort.
Whether you’re working with a tight footprint or a quirky layout, there’s a perfect plan hiding in plain sight. Sometimes, it just takes turning the couch around.
17. Floating Sofa Layout for Open Flow
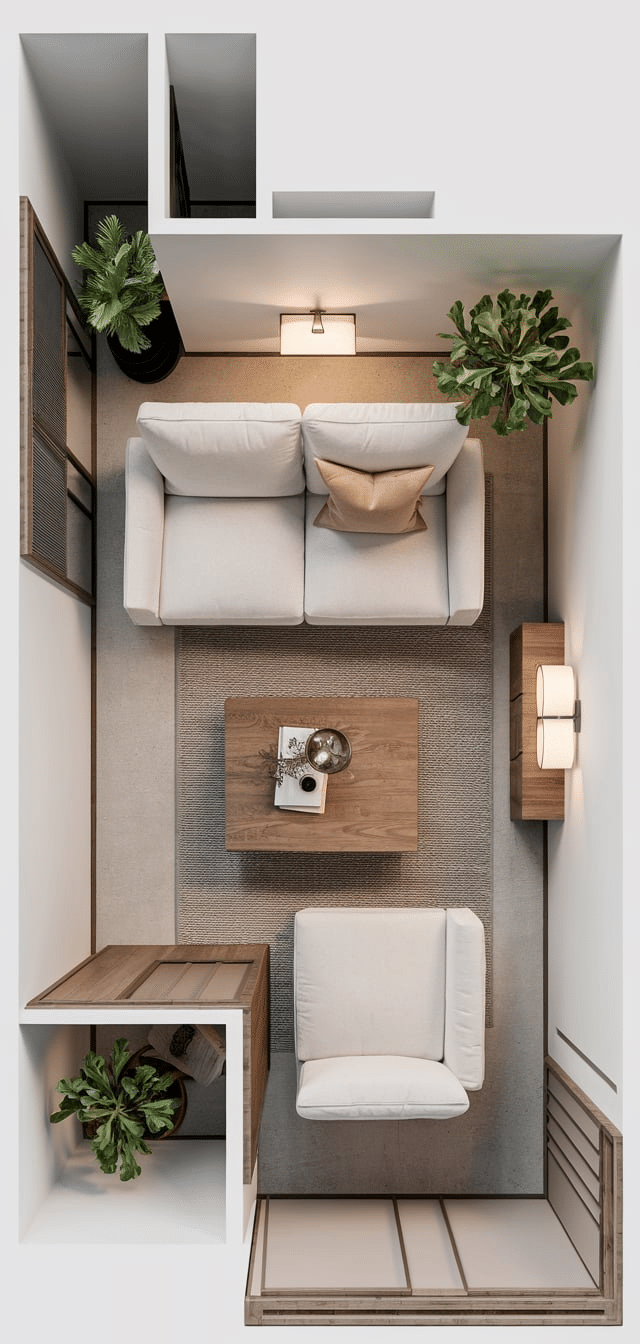
Place the sofa slightly away from the wall with a narrow console table behind it. This enhances depth and improves circulation.
Tip: Use a low-profile or armless sofa to reduce visual clutter.
16. L-Shaped Seating with Corner Emphasis
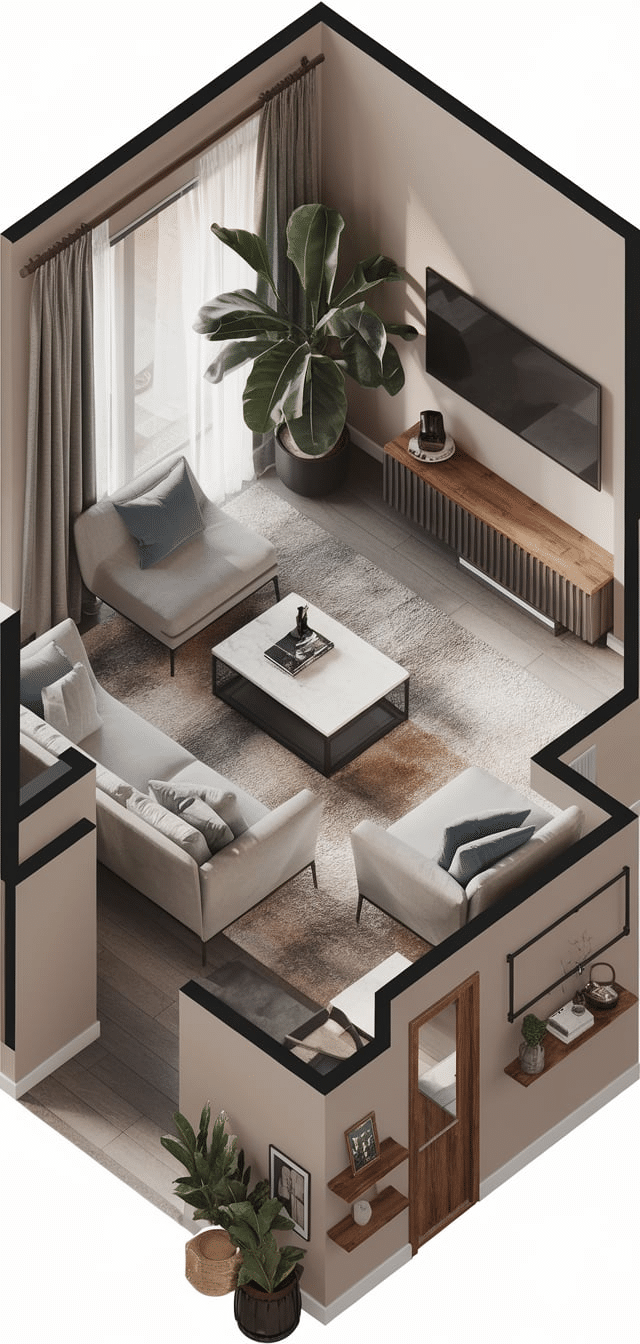
Arrange an L-shaped sectional along two walls to define the room and maximize every inch of corner space. Ideal for rooms under 150 sq ft.
Tip: Choose sectionals with built-in storage beneath cushions.
15. Symmetrical Layout with Twin Chairs
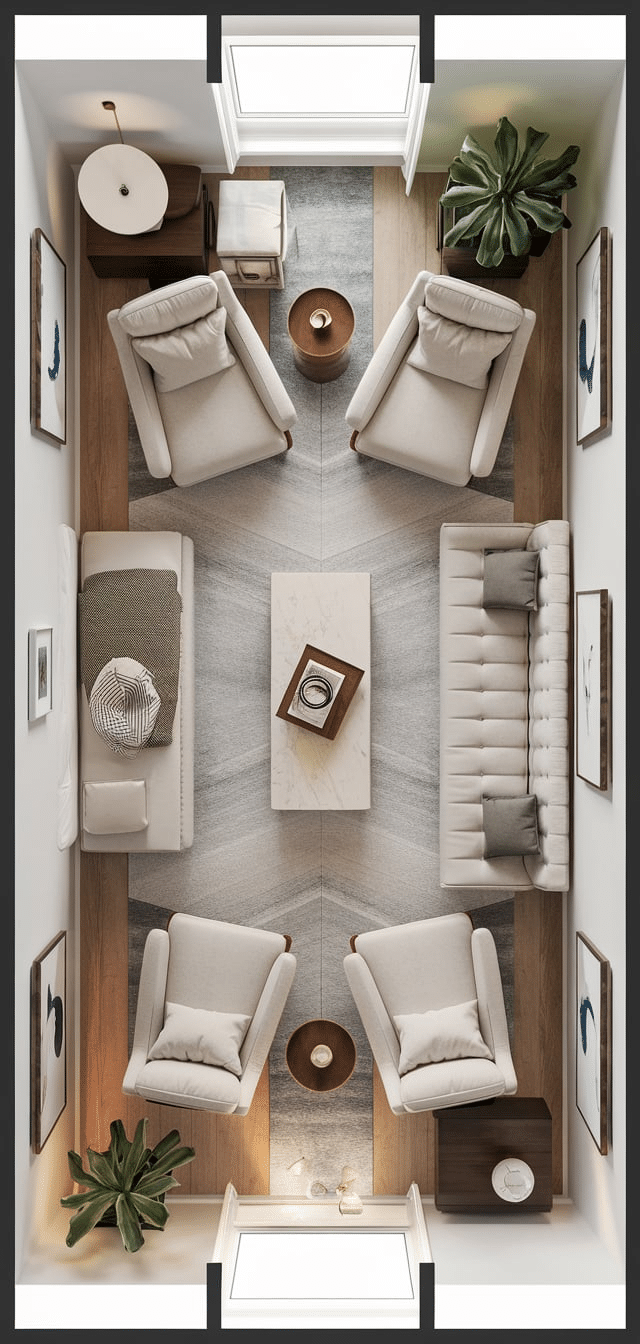
Place two armchairs opposite a slimline sofa, centered around a coffee table. This balanced configuration offers formal appeal in compact spaces.
Tip: Opt for slipper chairs or armless designs to maintain openness.
14. Zoned Layout with Rug Definition
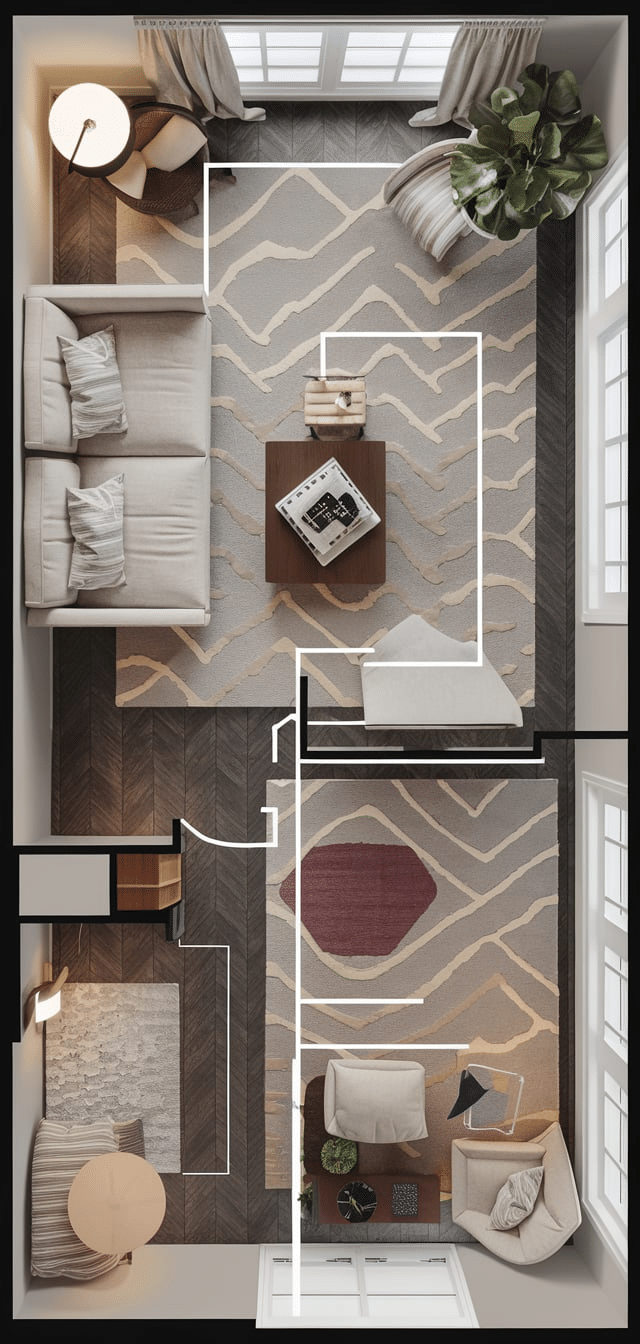
Use a single large rug to zone the living area, especially in studio apartments. Group seating tightly within its perimeter.
Tip: Keep all front furniture legs on the rug for cohesion.
13. TV Wall Mount with Floating Console
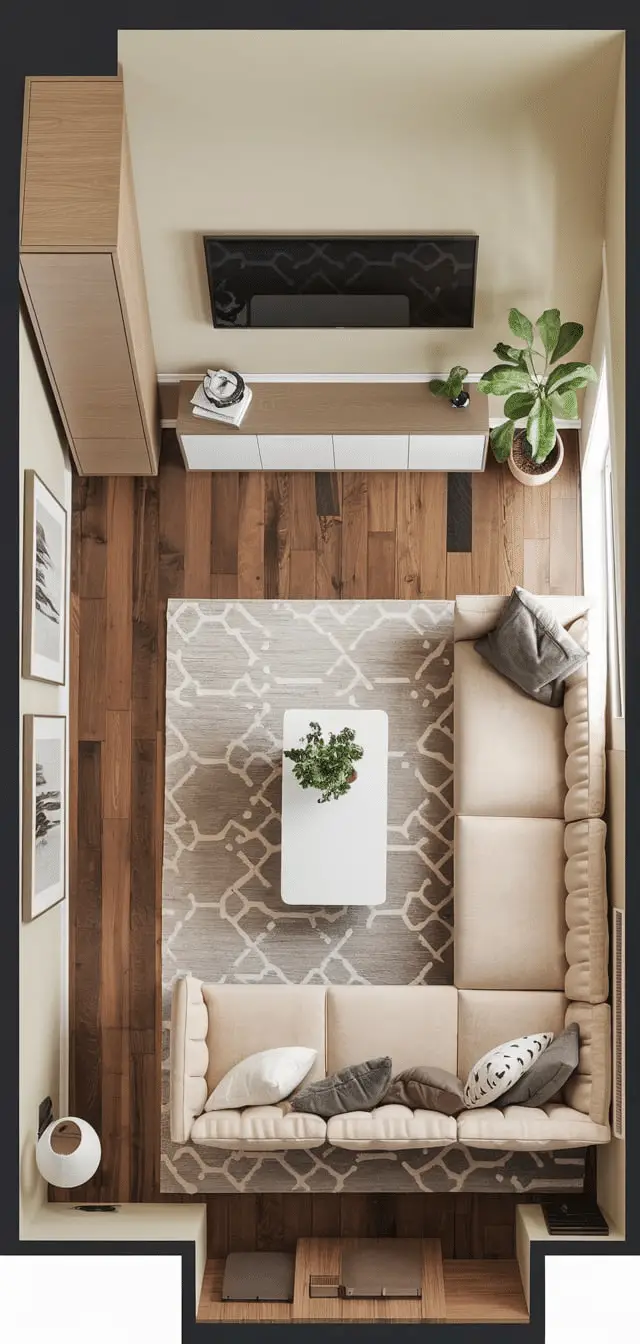
Eliminate bulky media units by mounting the TV and using a floating shelf or slim console underneath.
Tip: Conceal cables with cord covers painted to match the wall.
12. Diagonal Furniture Placement for Visual Space
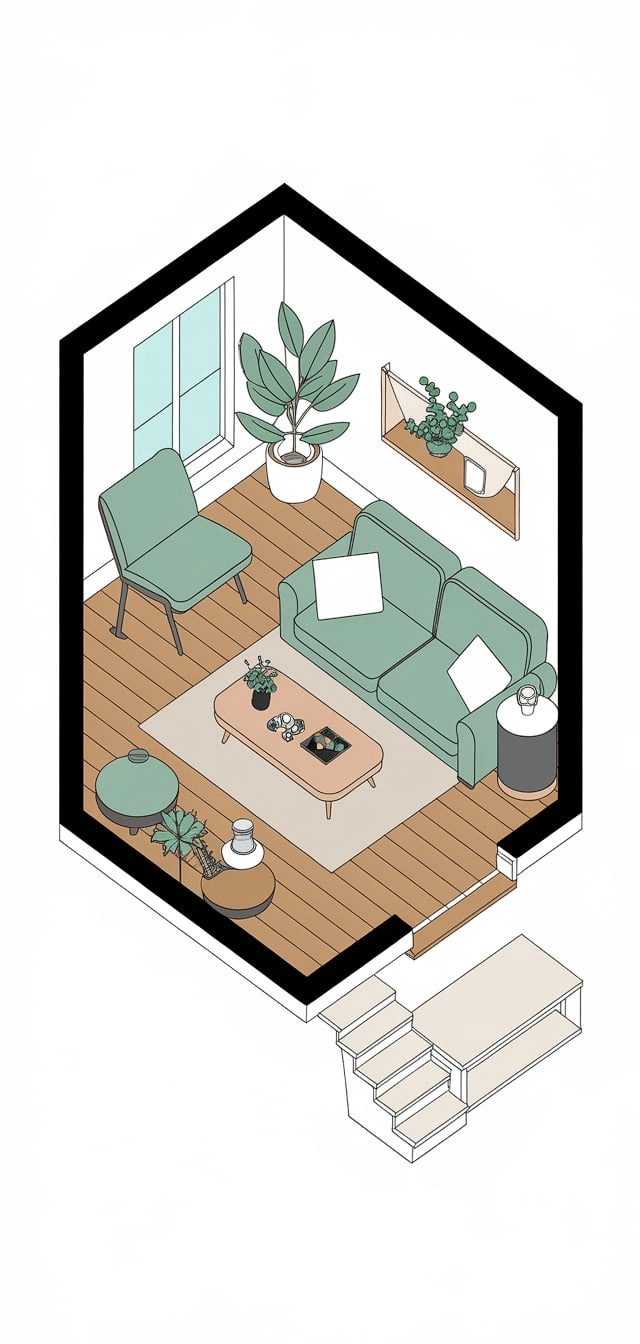
Place the sofa diagonally in a corner to open up walkways and introduce a dynamic angle.
Tip: Pair with a round coffee table to echo the flow.
11. Window-Facing Layout for Natural Light
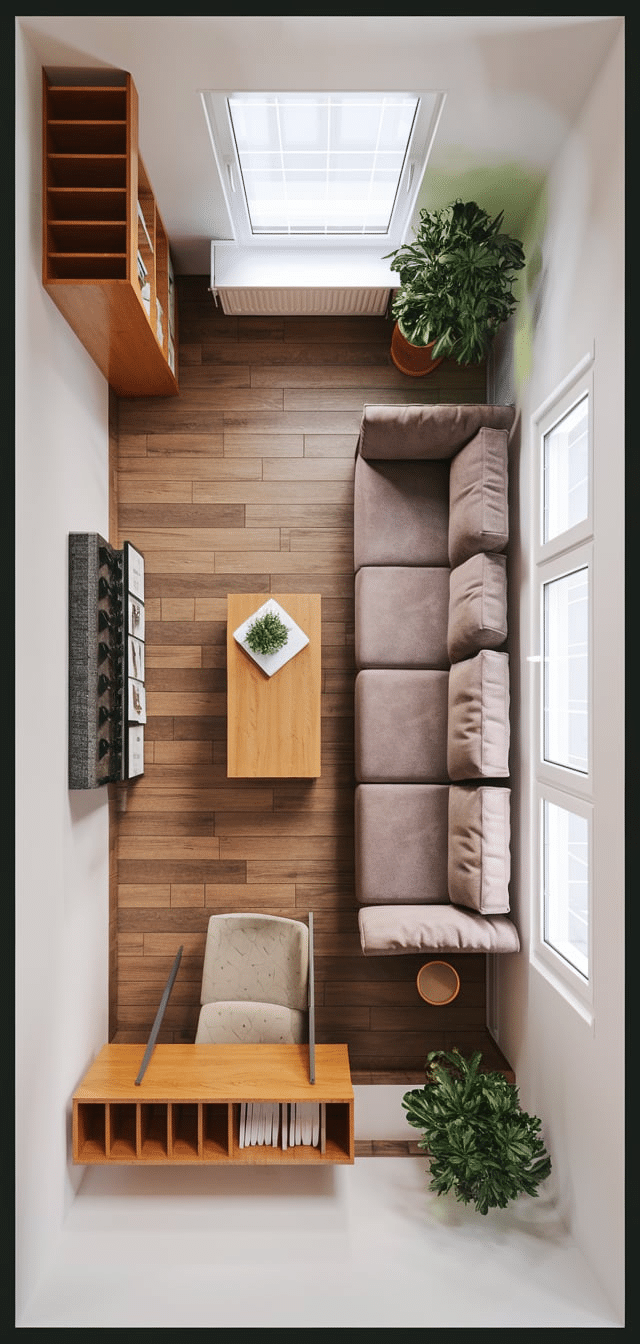
Anchor the main sofa toward the window to emphasize light. Flank with low-profile chairs to prevent blocking views.
Tip: Choose light-colored upholstery to reflect daylight and visually expand the room.
10. Dual-Purpose Layout with Desk Nook
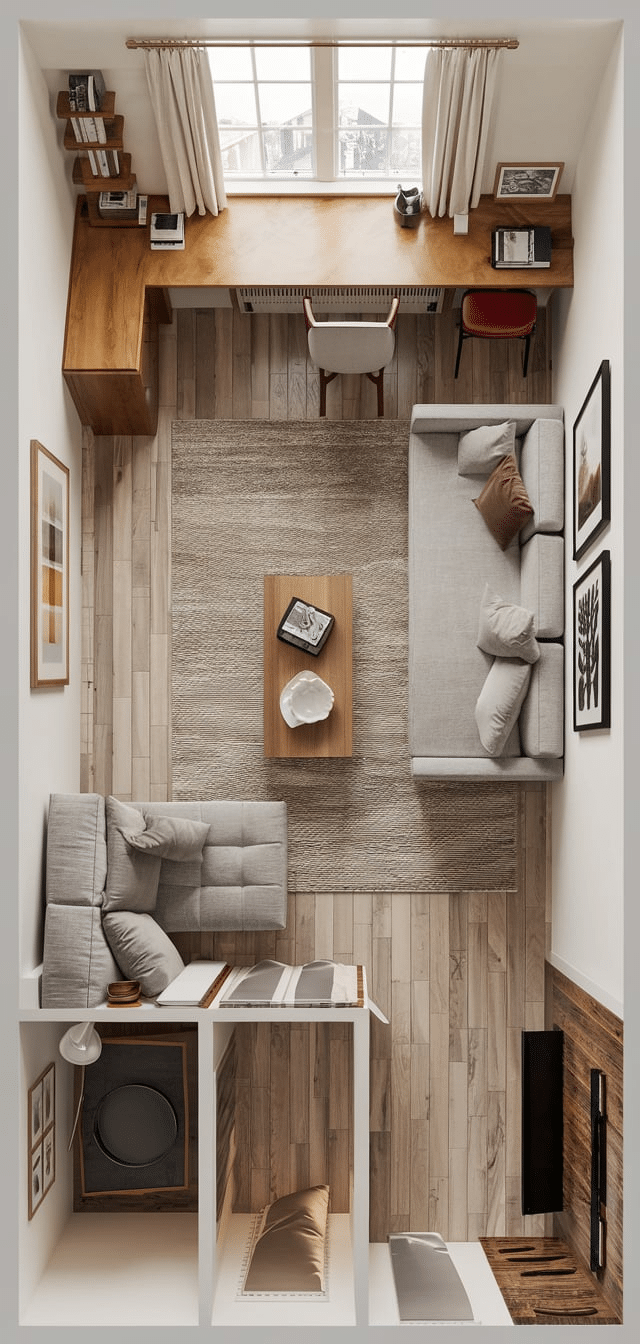
Combine a workspace and living zone by placing a writing desk behind or adjacent to the sofa.
Tip: Use backless stools or ghost chairs to maintain sightlines.
9. Open Floor Plan with Modular Seating
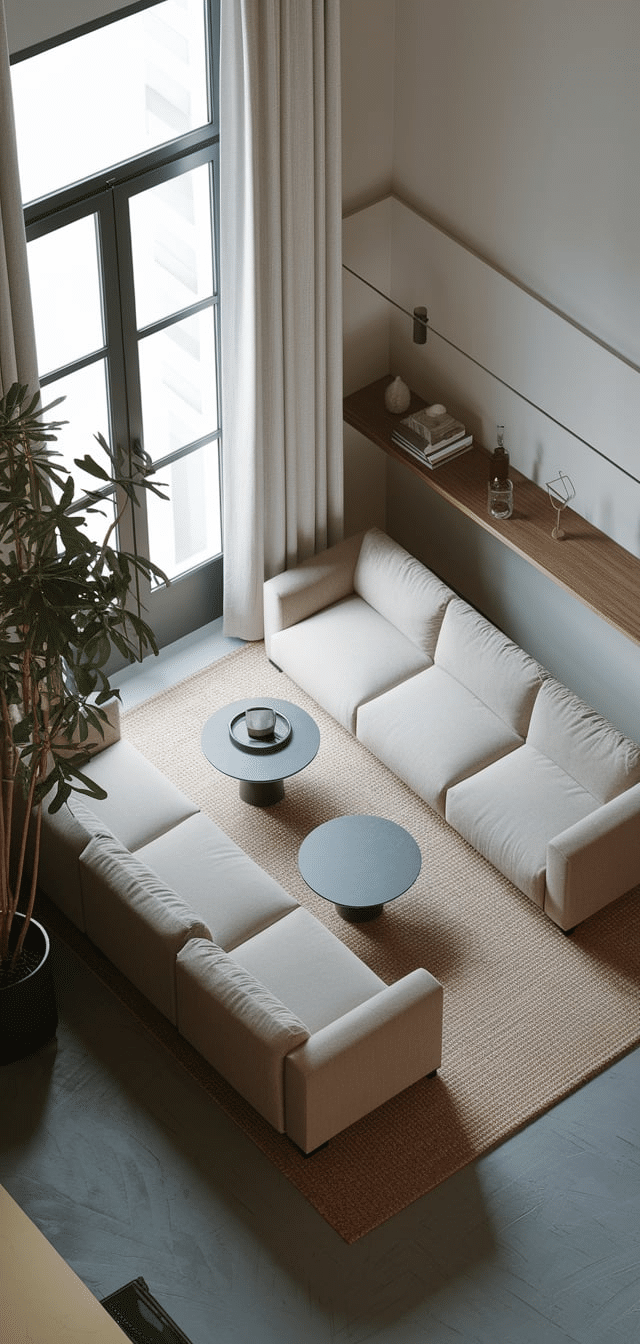
Use modular seating that can be reconfigured based on need, ideal for renters or multipurpose rooms.
Tip: Select pieces with uniform seat heights to stack or reposition seamlessly.
8. Minimalist Scandinavian Layout
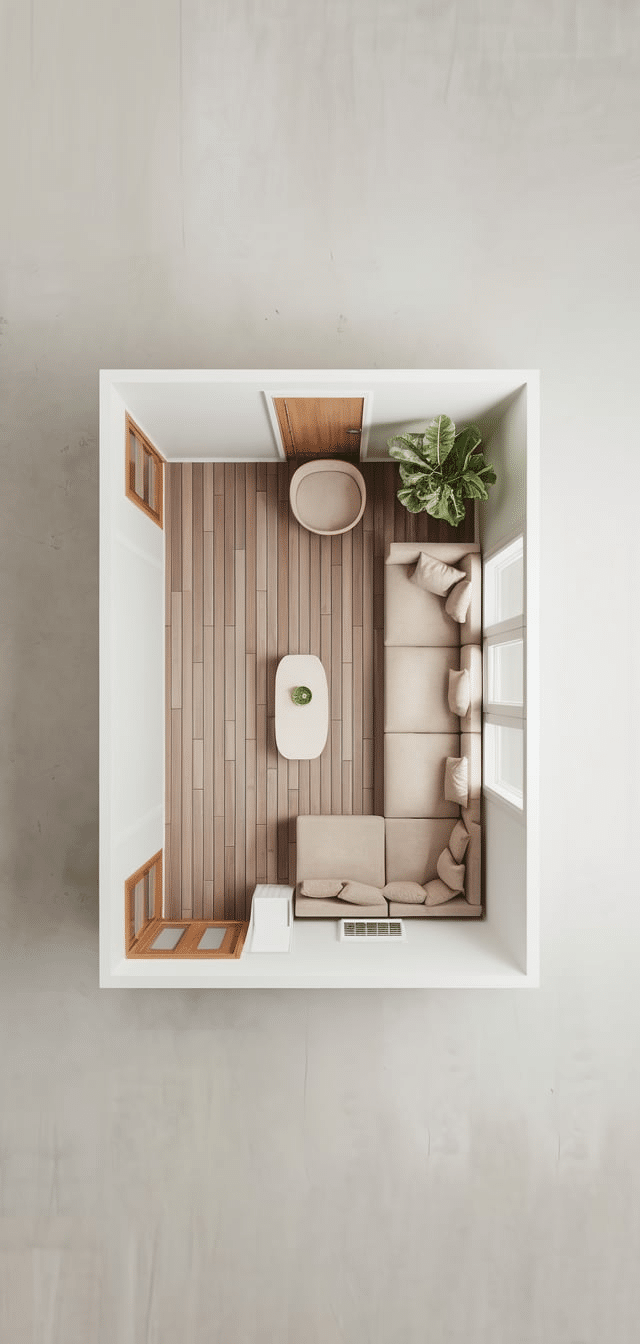
Stick to one compact sofa, a single armchair, and a nesting table set. Prioritize negative space, an essential principle for an effective small living room layout.
Tip: Use light wood tones, white walls, and leggy furniture to enhance the airy feel.
7. U-Shaped Conversation Area
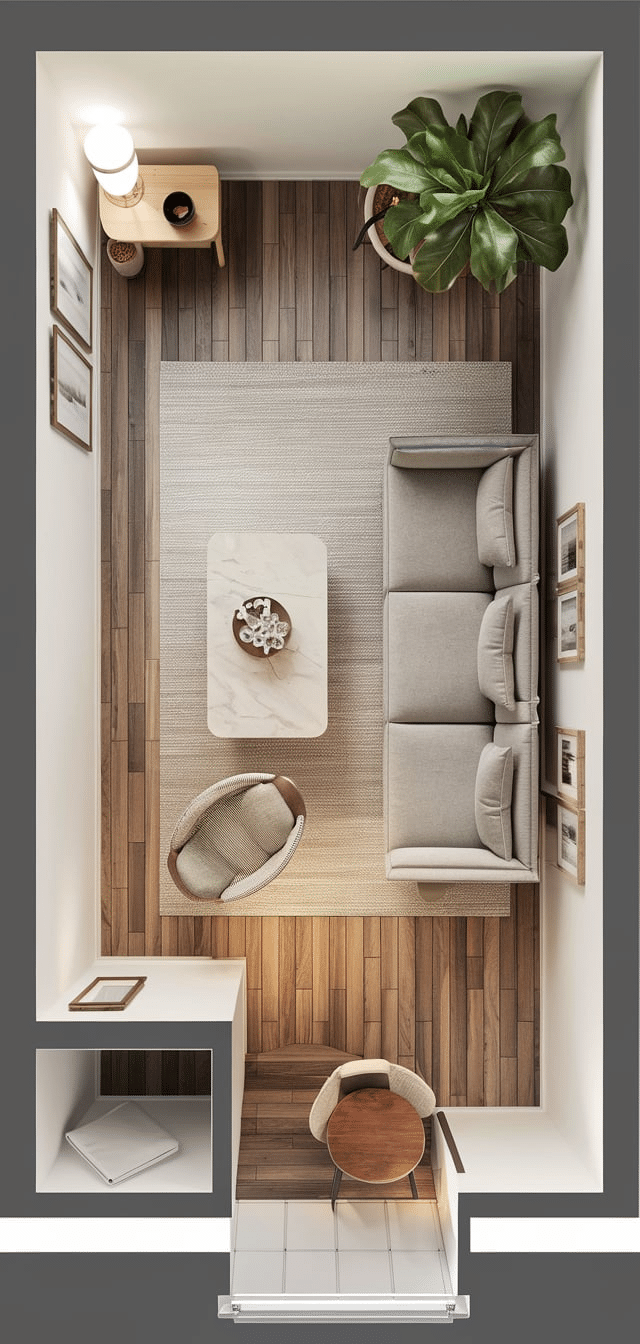
Place two chairs opposite a small sofa, all circling a central table, ideal for social spaces under 10×10 feet and perfect for a small living room layout.
Tip: Angle chairs slightly inward to encourage better interaction.
6. Built-In Bench or Window Seat
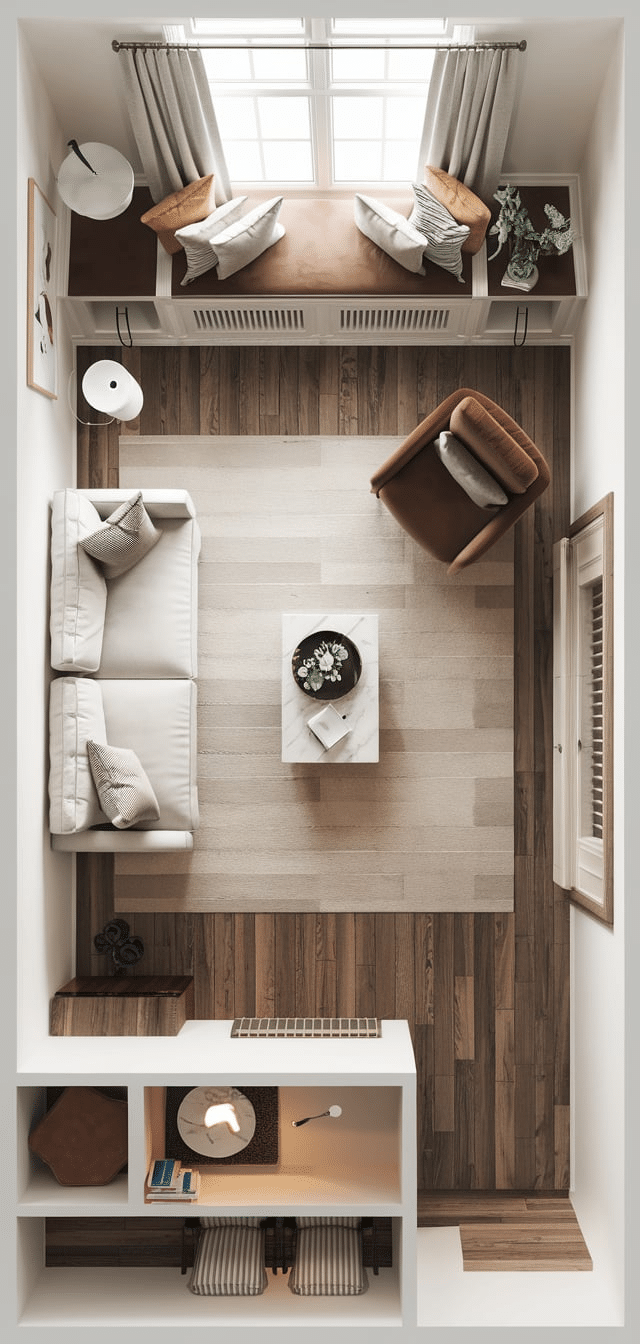
Incorporate a window seat or built-in bench for seating that saves space while doubling as storage, a smart solution for a small living room layout.
Tip: Add cushions and under-seat drawers for maximum functionality.
5. Narrow Living Room with Parallel Seating
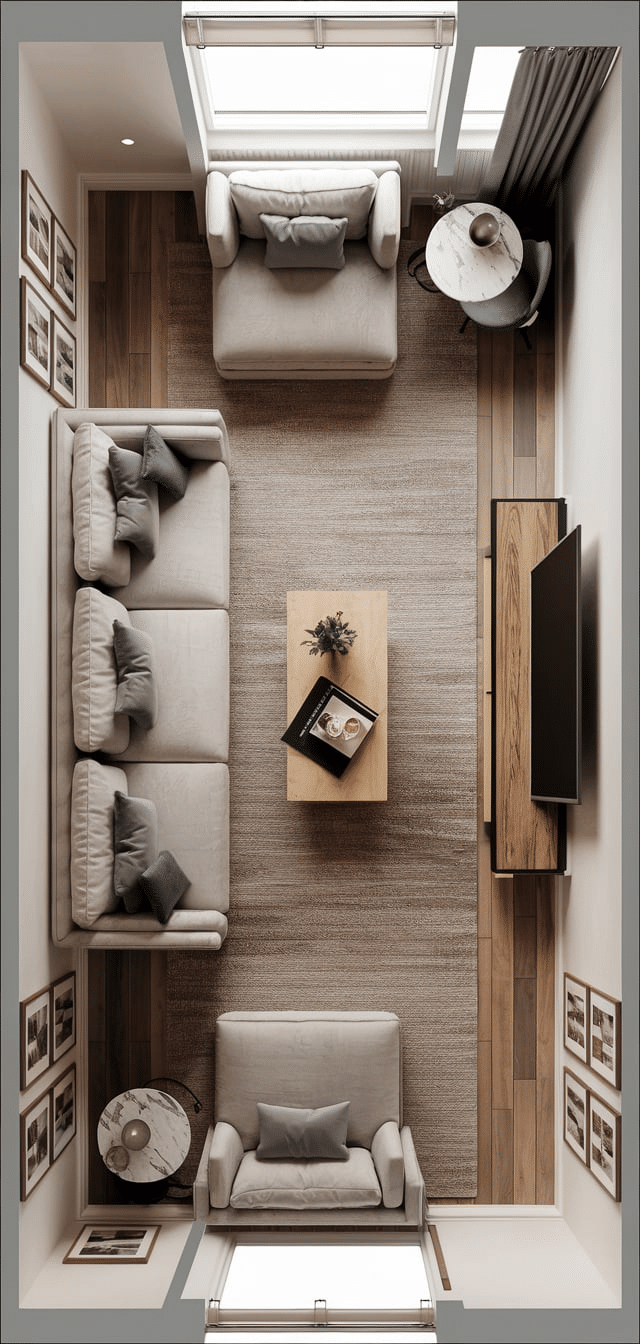
In long narrow rooms, place a sofa on one side and two small chairs or a loveseat directly across, a balanced arrangement for a small living room layout.
Tip: Use a runner rug to visually connect the pieces and elongate the space.
4. Furniture Against One Wall Strategy
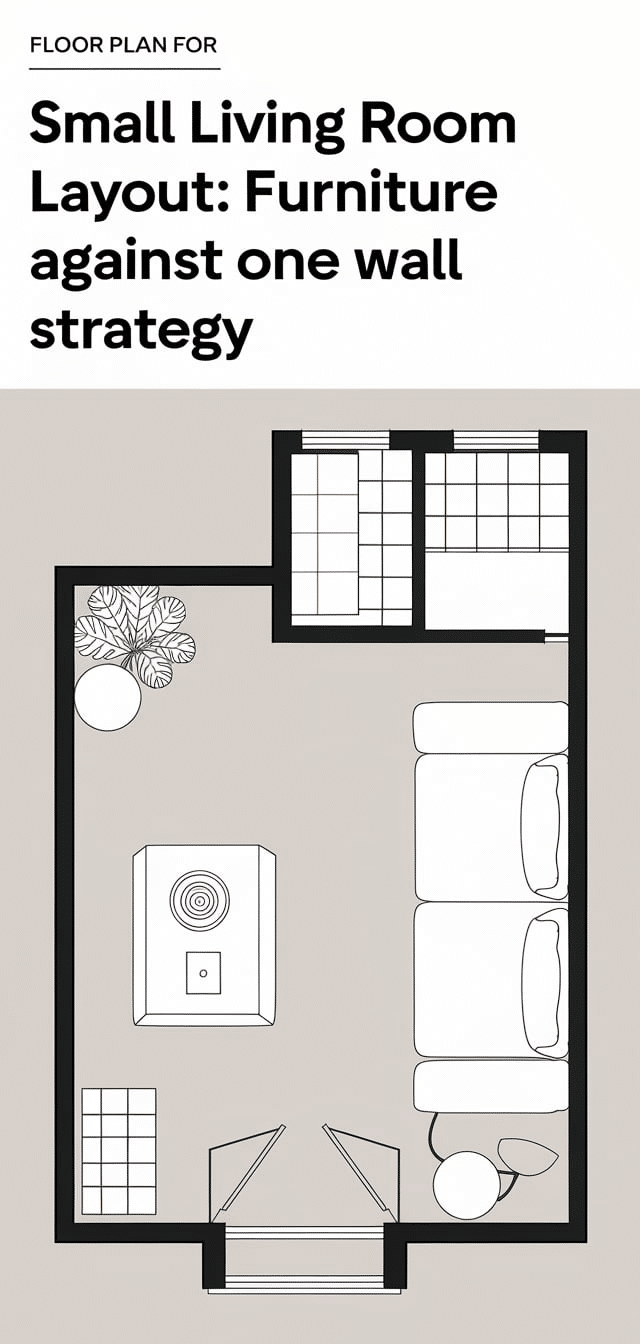
In extremely tight rooms, place all main furniture along one wall to open the floor area on the other side, a space-saving approach for a small living room layout.
Tip: Use wall-mounted lighting to avoid floor lamps and save floor space.
3. Ottoman-Centered Layout
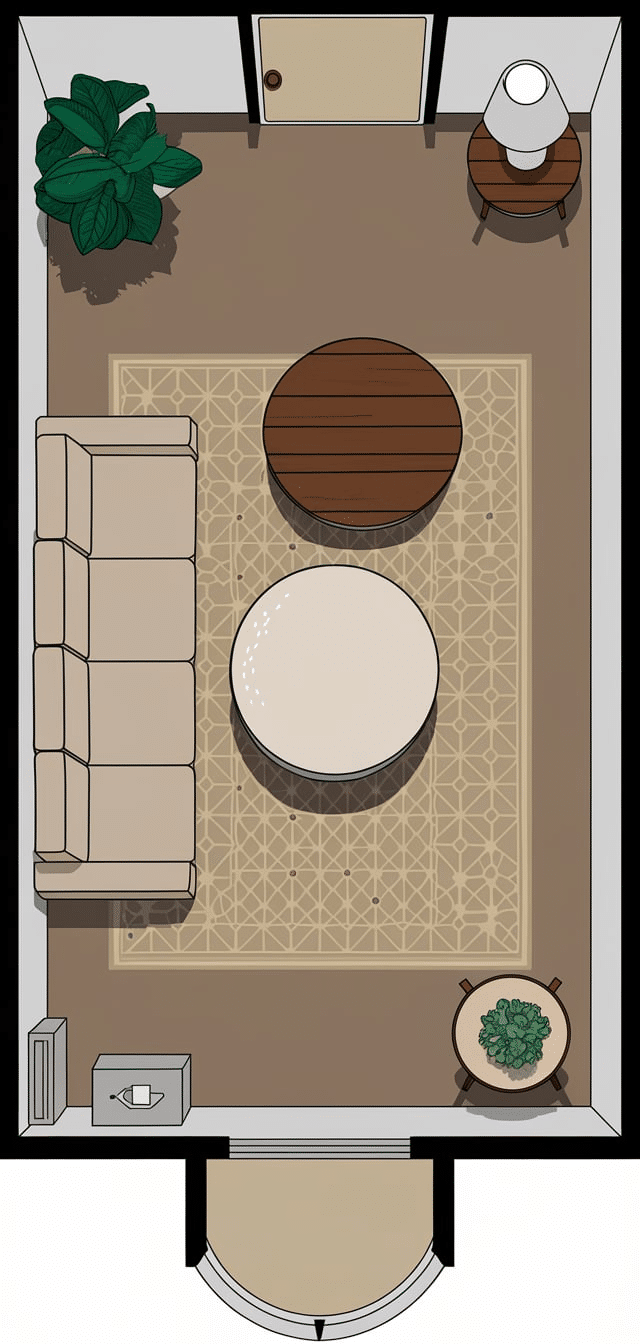
Replace the traditional coffee table with a large ottoman. Use it as seating, a tray table, and a footrest, versatile furniture perfect for a small living room layout.
Tip: Choose a storage ottoman to keep blankets or remotes hidden.
2. Gallery Wall Focal Point
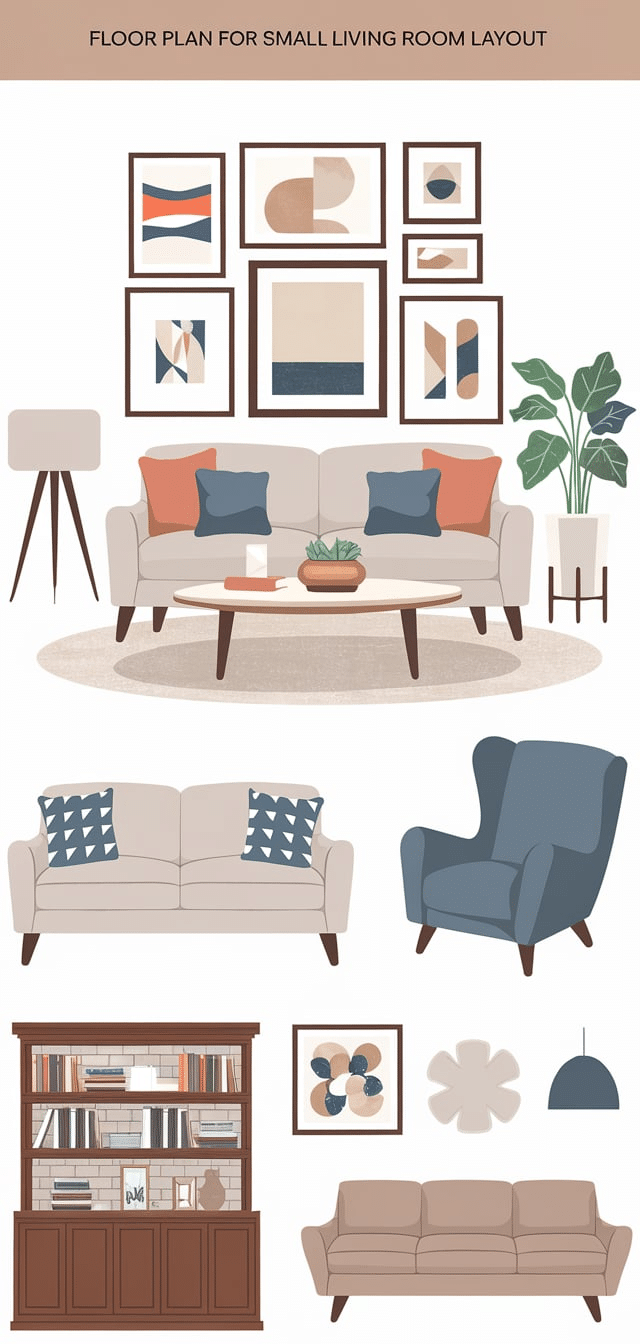
Design your layout around a gallery wall behind the sofa. This draws attention upward and distracts from the room size, an effective strategy for a small living room layout.
Tip: Use varied frame sizes but consistent color tones for harmony.
1. Living Room-Dining Combo Plan
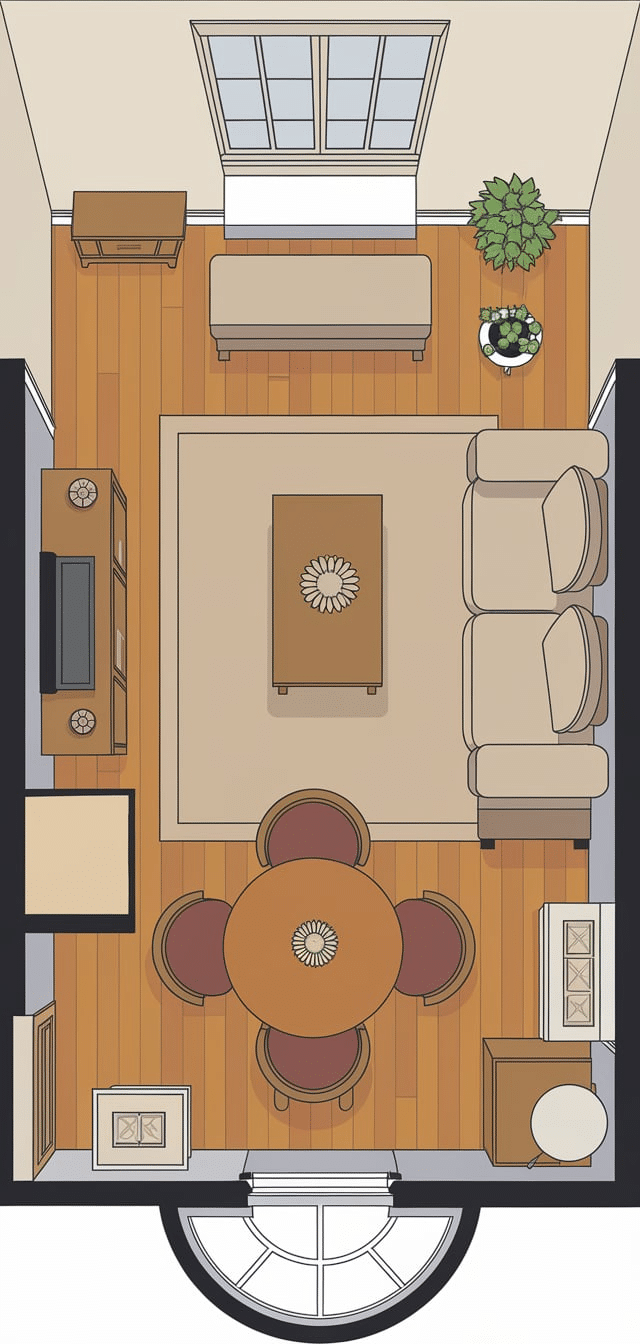
In open-plan spaces, divide living and dining with a rug or a back-to-back sofa-dining setup, and smart zoning for a functional small living room layout.
Tip: Use extendable dining tables and nesting stools to accommodate guests without clutter.
Conclusion
By employing these efficient floor plan ideas tailored to small living rooms, we can transform even the most compact space into a functional, stylish, and welcoming environment.





