Make sure to join my list for Weekly Tips and Recipes to Your Inbox
15 Brilliant Cabinet Kitchen Pantry Design Ideas
When I first started planning my kitchen pantry design, I didn’t expect it to be the hardest part of my renovation. But that tiny top-left corner of my kitchen quickly became the source of a lot of second-guessing and sketch re-drawing. With no room for a walk-in and no desire to keep using my frustrating 18″ deep pantry that swallowed up cans and spices, I knew I needed something better. So I decided to take the plunge and add a new cabinet to my old pantry space, a decision that opened up more possibilities than I ever imagined.

I had 36 inches to work with, and my first instinct was to split it into a 24″ cabinet with upper drawer pullouts and a bottom full-unit slide-out, and a 12″ skinny pullout for tall, narrow items. I was hoping that by breaking it up, I’d get more functionality and better access. But after digging through forums and real-life examples, I kept hearing the same thing: one large cabinet pantry is often more practical than two smaller ones. Why? Because every split adds face frames and sidewalls, which eat into storage space. And with a kitchen like mine, medium-sized, L-shaped, and no room to spare, every inch counts.
Eventually, I reconfigured the space to include one 36″ wide cabinet kitchen pantry design, outfitted entirely with deep pull-out drawers and upper roll-out shelves. I also added a vertical slot next to it to stash my broom and step stool.
Not only can I now see everything at a glance (no more climbing on chairs or emptying entire shelves), but I’ve also freed up enough space elsewhere in the kitchen to breathe. It turns out that the best kitchen pantry design doesn’t have to be the biggest, just the smartest, like these 15 brilliant cabinet kitchen pantry design ideas with in-depth tips that make implementation seamless and effective.
1. Pull-Out Pantry Cabinets for Narrow Spaces
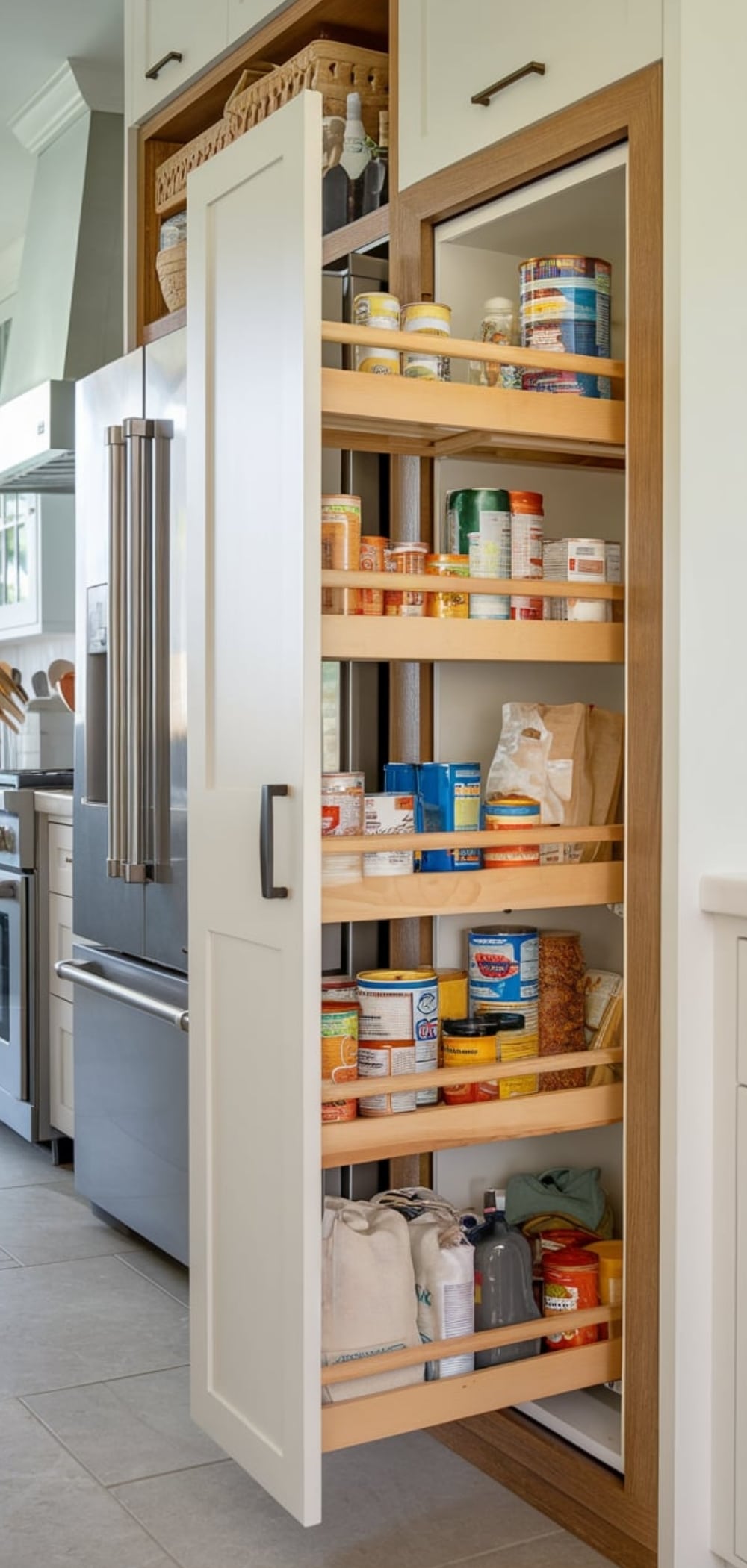
Install a pull-out kitchen pantry design to maximize narrow vertical areas. These slim units fit snugly between appliances or walls, optimizing unused gaps.
Tips:
- Use soft-close hardware to prevent abrupt slamming.
- Incorporate adjustable wire baskets for customizable storage.
- Label baskets for quick access to spices, oils, or canned goods.
2. Tall Pantry Cabinets with Adjustable Shelving
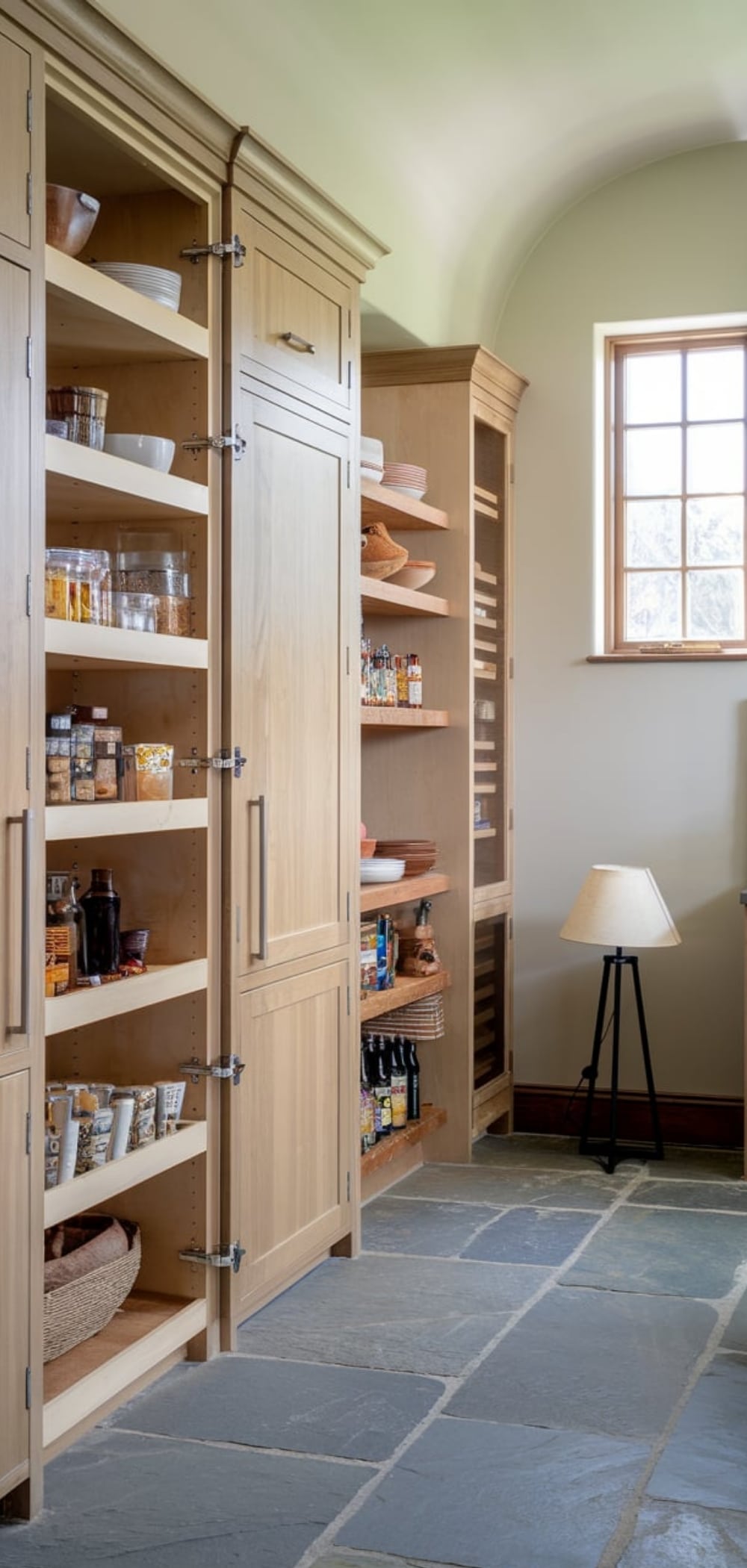
Full-height cabinets provide extensive storage from floor to ceiling.
Tips:
- Install 3-inch increment shelf pin holes to allow easy reconfiguration.
- Use clear bins or lazy Susans to avoid digging through deep shelves.
- Place frequently used items at waist height for easy reach.
3. Corner Pantry Cabinets with Rotating Carousels
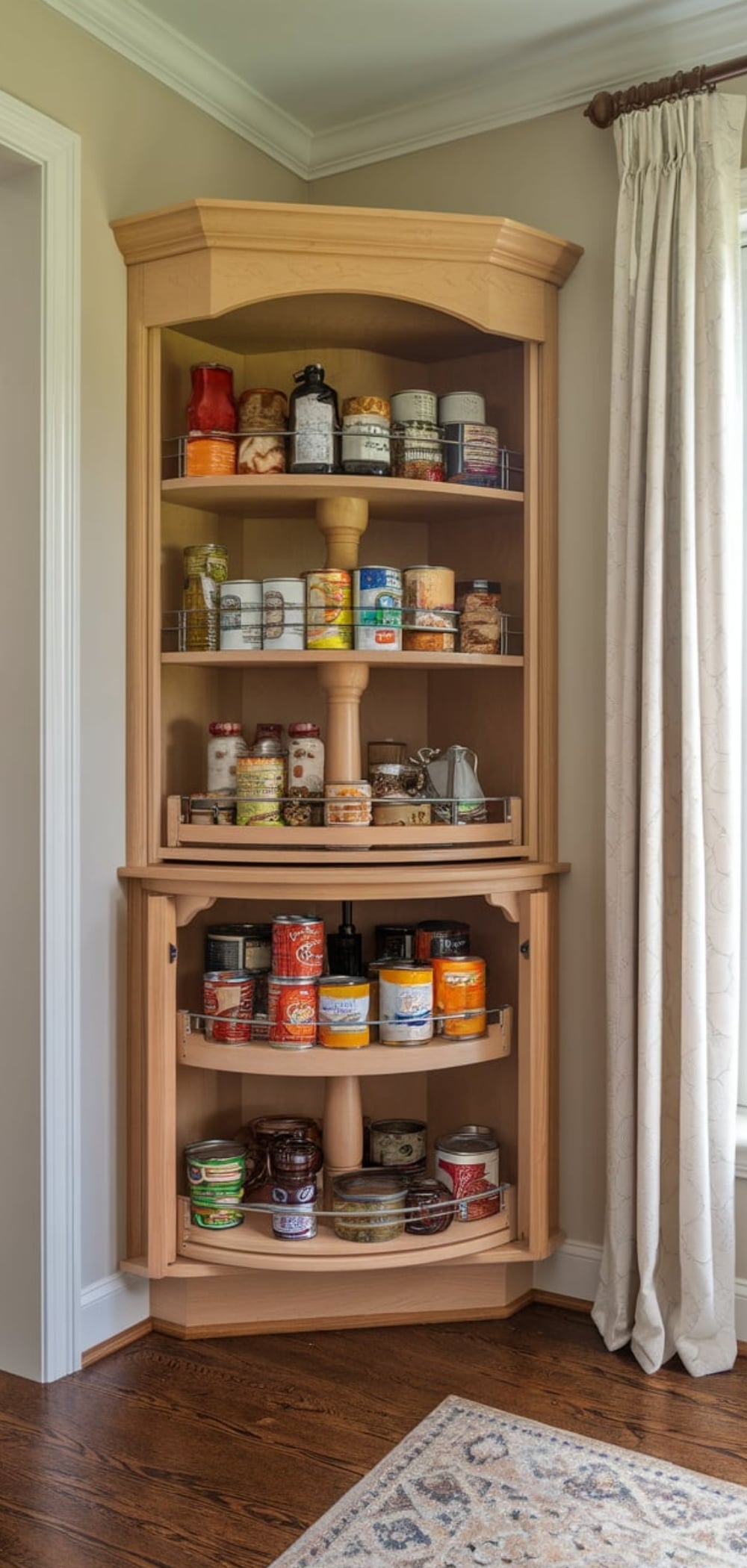
Utilize corner spaces effectively with L-shaped cabinets kitchen pantry design featuring built-in carousels or lazy Susans.
Tips:
- Choose half-moon or kidney-shaped carousels for smoother access.
- Store bulk goods or cooking oils on these rotating trays.
- Ensure the door swings fully open for unobstructed access.
4. Pantry Cabinets with Built-in Drawers
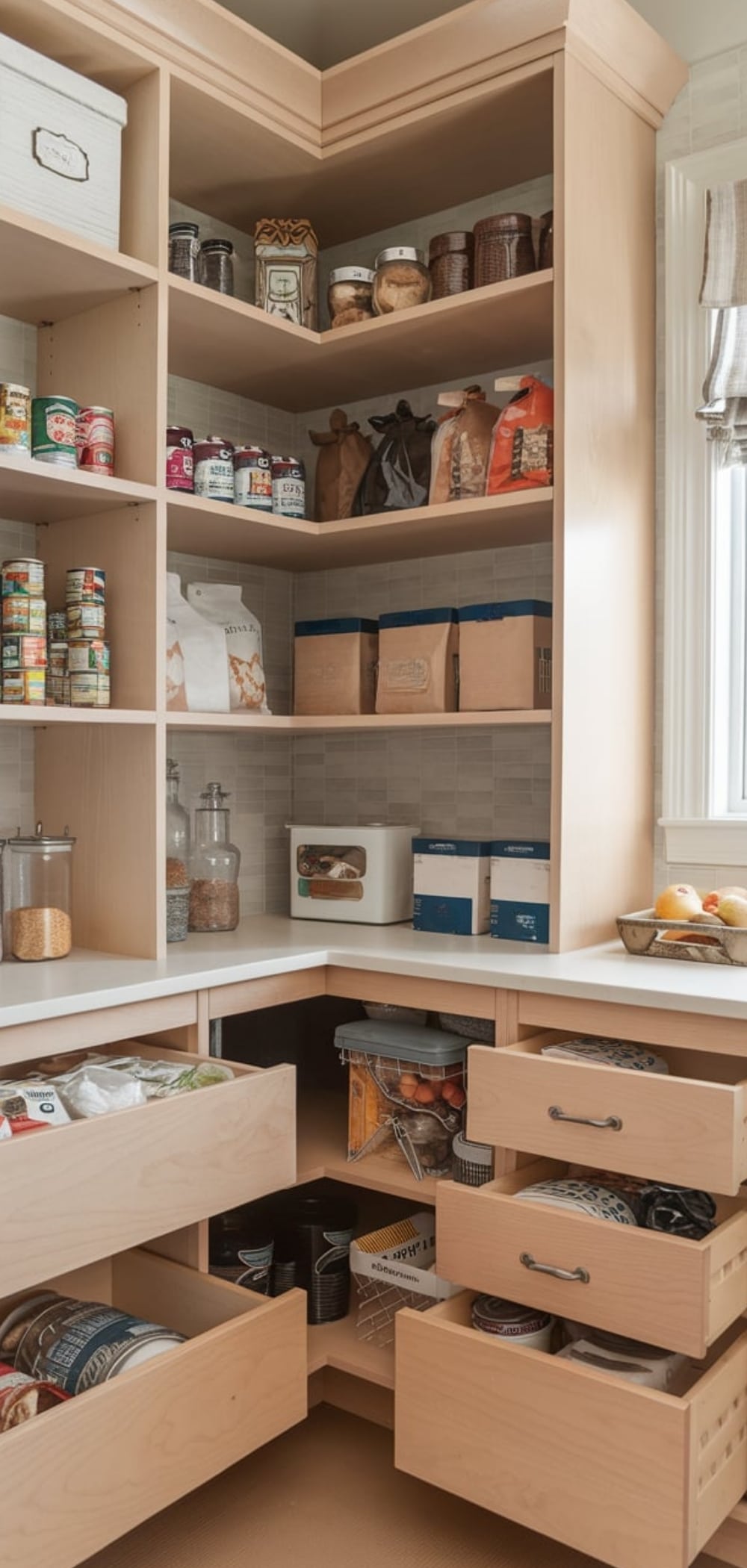
Lower drawers in cabinets kitchen pantry design eliminate the need to crouch or dig for items.
Tips:
- Opt for deep drawers with full-extension glides.
- Divide drawers using bamboo or acrylic dividers for organization.
- Ideal for snack bins, pasta packages, or baking supplies.
5. Butler’s Pantry Cabinets for Hidden Storage

Create a transitional space between the kitchen and dining area with concealed butler’s cabinetry and kitchen pantry design.
Tips:
- Add a small sink, prep counter, or beverage fridge.
- Use floor-to-ceiling cabinetry with opaque glass doors.
- Conceal small appliances behind pocket doors.
6. Open Pantry Cabinets with Floating Shelves

For modern kitchens, open cabinetry with floating shelves offers both display and access.
Tips:
- Stick to uniform containers to maintain visual harmony.
- Store dry goods like pasta, grains, and spices in airtight jars.
- Keep high-use items on lower shelves.
7. Built-In Wall Pantry with Pocket Doors

Integrate a cabinet kitchen pantry design flush into a wall with retractable doors for a sleek look.
Tips:
- Use pocket doors to avoid swing interference in tight kitchens.
- Include lighting that activates when doors open.
- Add sliding drawers inside for layered storage.
8. Appliance Garage Cabinets Inside Pantry

Store frequently used appliances like toasters or blenders inside the cabinet kitchen pantry design.
Tips:
- Install an electrical outlet in the cabinet for convenience.
- Use roll-up or lift-up doors for quick access.
- Include a pull-out tray for ease of use.
9. Freestanding Pantry Cabinet with Vintage Flair

Use a standalone hutch or armoire-style kitchen pantry design for added charm and flexibility.
Tips:
- Choose antique or shaker-style designs to match the kitchen’s aesthetics.
- Place near the main work triangle for functionality.
- Add wire baskets or wicker drawers for rustic appeal.
10. Double-Door Pantry Cabinets with Spice Racks

Interior door-mounted spice racks make use of every inch in tall cabinets.
Tips:
- Use adjustable spice racks for varied bottle sizes.
- Pair with narrow interior shelves for oil and vinegar bottles.
- Keep it alphabetical or by cuisine for fast navigation.
11. Glass Front Pantry Cabinets for Decorative Storage
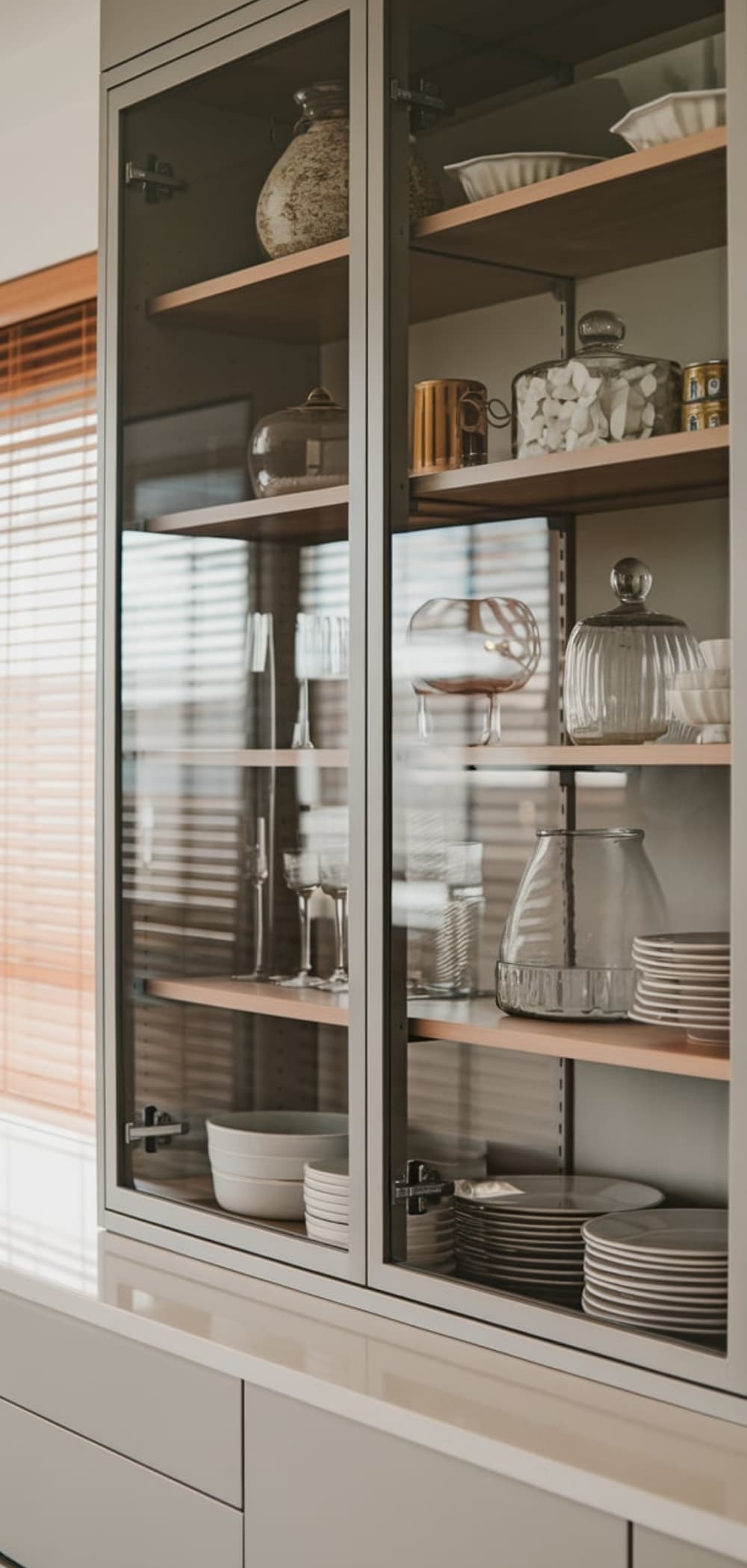
Display elegant dishware or kitchen pantry design goods in cabinets with glass-front doors.
Tips:
- Use frosted or textured glass to hide clutter while adding depth.
- Light the interior with LED strips for ambiance.
- Group items in color families for visual cohesion.
12. Hidden Pantry Behind Faux Cabinet Panels
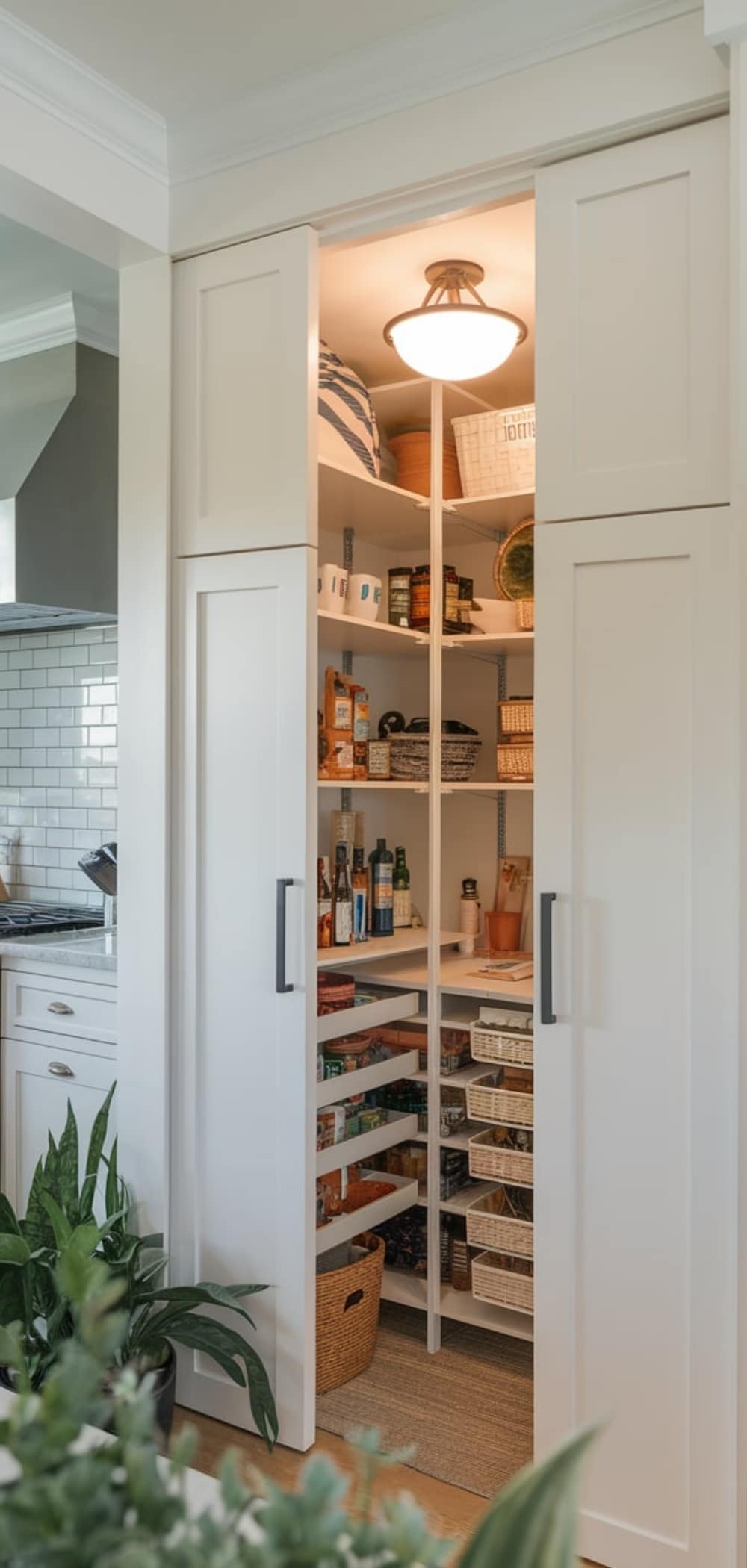
Design a walk-in pantry hidden behind cabinet-like doors for clean lines.
Tips:
- Use push-to-open mechanisms for a seamless façade.
- Continue the countertop material into the hidden pantry for cohesion.
- Install task lighting and deep shelving inside.
13. Sliding Barn Door Pantry Cabinets
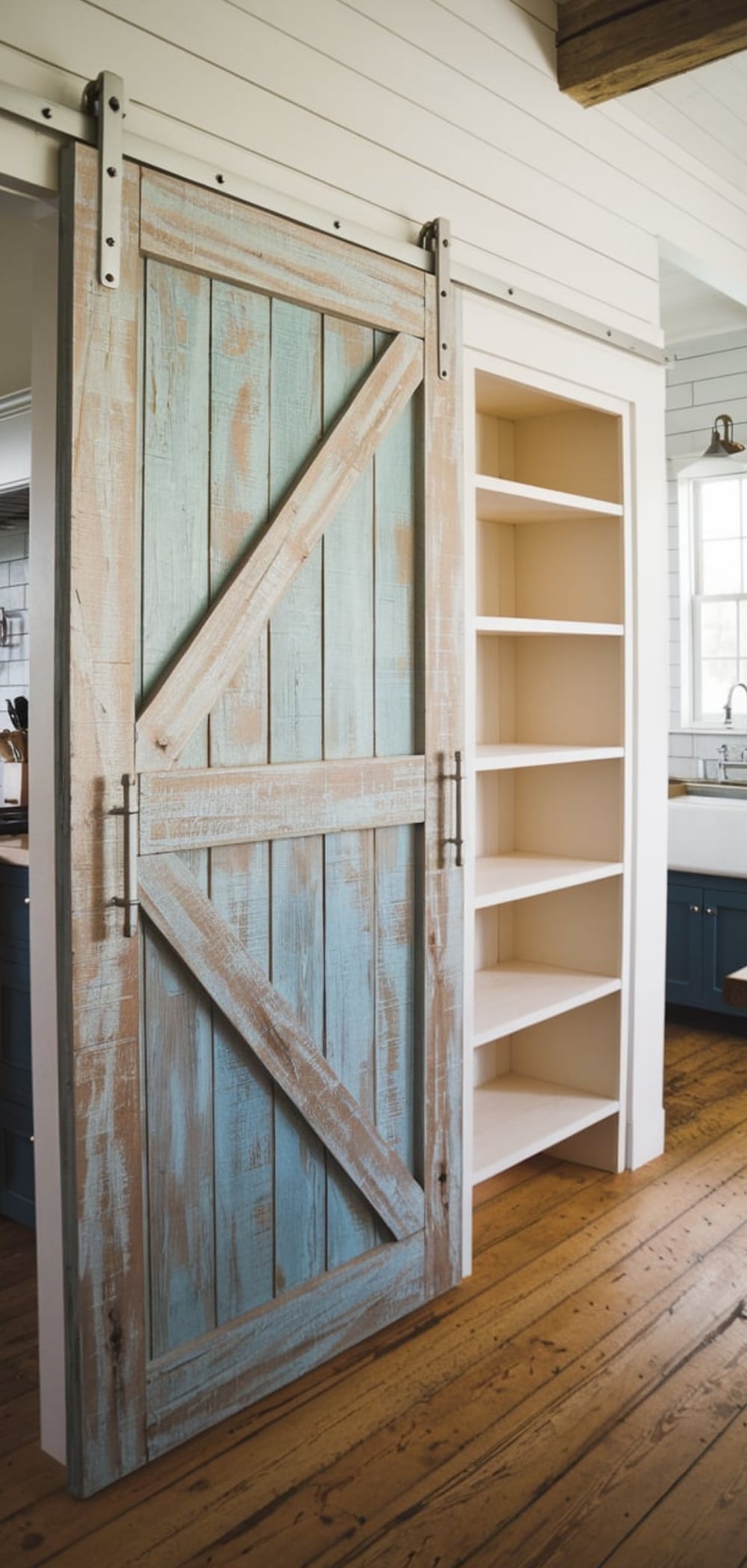
Rustic sliding barn doors save space and add visual interest.
Tips:
- Use soft-close tracks for safety and silence.
- Incorporate shelving on the back of the doors for slim storage.
- Match the door finish to the cabinetry or island for cohesion.
14. Under-Stairs Pantry Cabinet
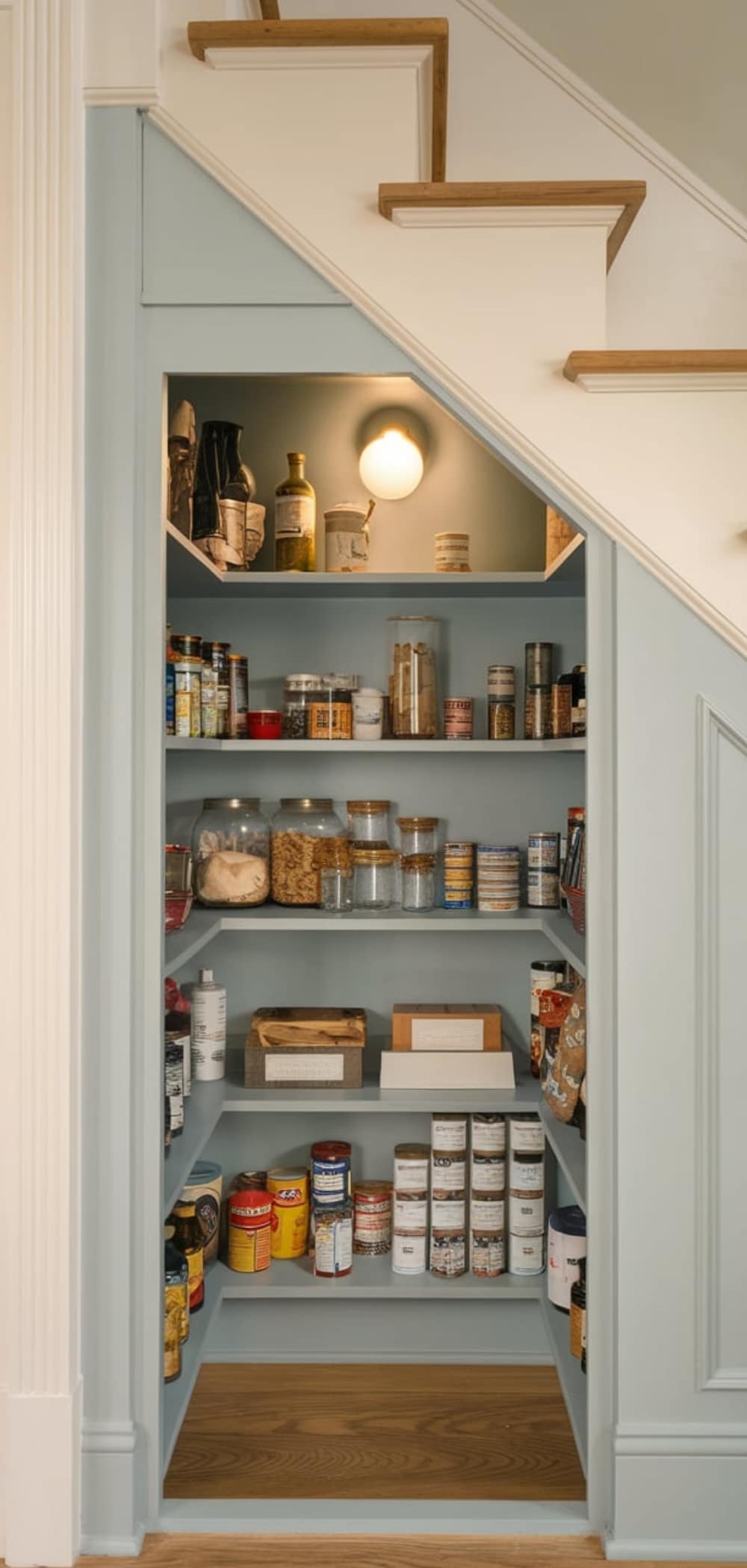
Convert underutilized stair space into compact pantry storage.
Tips:
- Create staggered drawer units following the stair angle.
- Use tilt-out bins for root vegetables or bulk storage.
- Paint to match the kitchen cabinetry for a built-in feel.
15. Pantry Cabinet with Integrated Chalkboard or Whiteboard
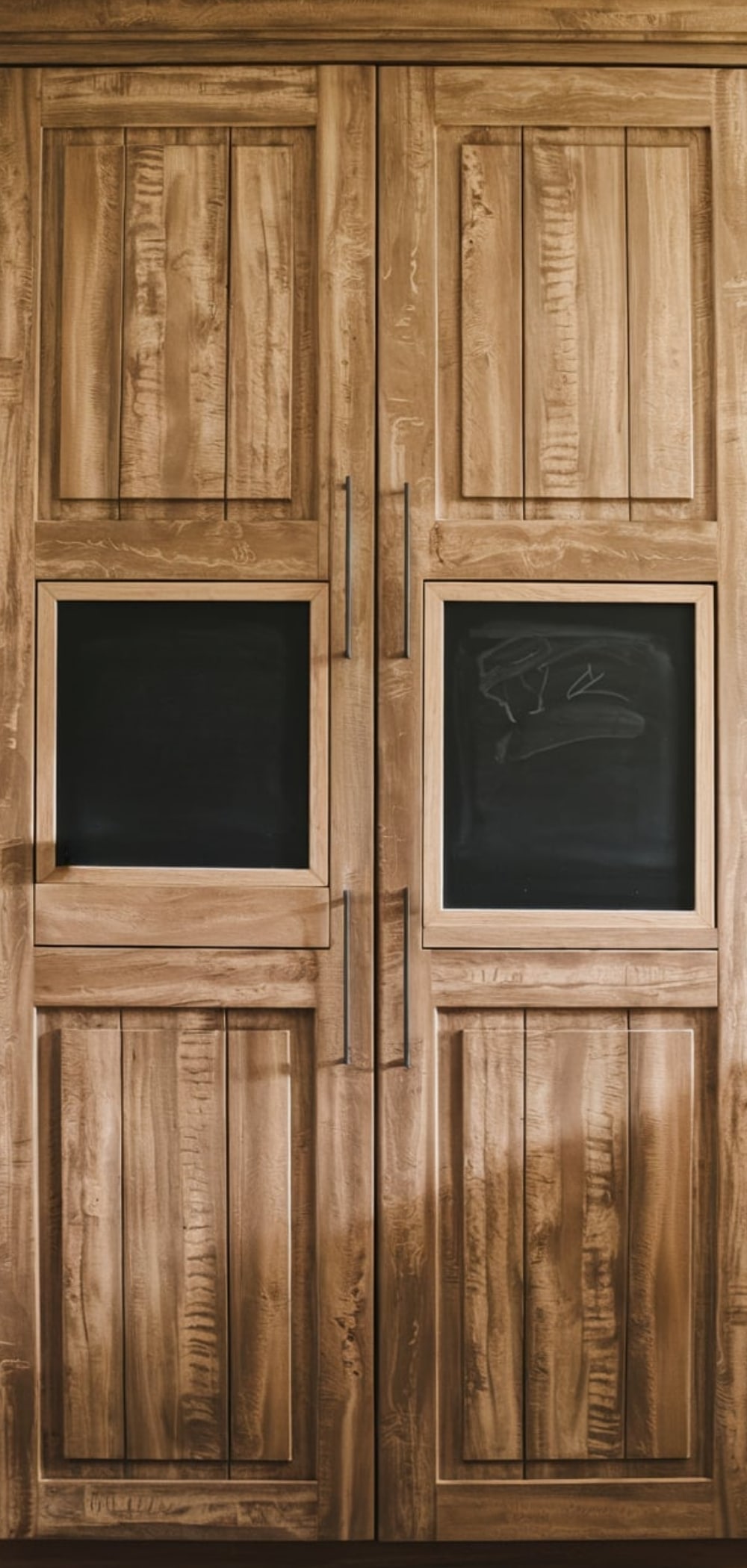
Combine function with creativity by adding message boards to cabinet doors.
Tips:
- Use one panel for a shopping list, the other for weekly menus.
- Opt for magnetic chalkboards to hold coupons or recipes.
- Position at eye level for quick access.
Conclusion
Smart pantry cabinet designs can dramatically improve a kitchen’s aesthetics and practicality. Implementing even a few of the ideas above with precision and planning ensures optimized space, enhanced accessibility, and a stylish finish that elevates your entire home.






[…] we started looking for walk in pantry shelving ideas, we weren’t dreaming big; we were trying to make small work. Our kitchen […]