Make sure to join my list for Weekly Tips and Recipes to Your Inbox
18 Innovative Wood Slats Room Divider Ideas
When I lived in my tiny NYC condo apartment, I was always searching for clever room divider ideas that wouldn’t require major renovations or drilling into walls. That space was compact, and I needed to break up the living and sleeping areas without losing light or openness.
That’s when I first came across wood slats room divider ideas, and I fell in love. Clean lines, airy design, and just the right amount of privacy. I didn’t have a workshop or fancy tools, just a power drill and a desire to make something beautiful and renter-friendly.
Now, in my current rental with uneven floors, I found inspiration again, this time from Andor Willow’s adjustable wall slats. They’re stunning, but honestly, the price tag is beyond my current budget. So, I started brainstorming ways to recreate the look myself.
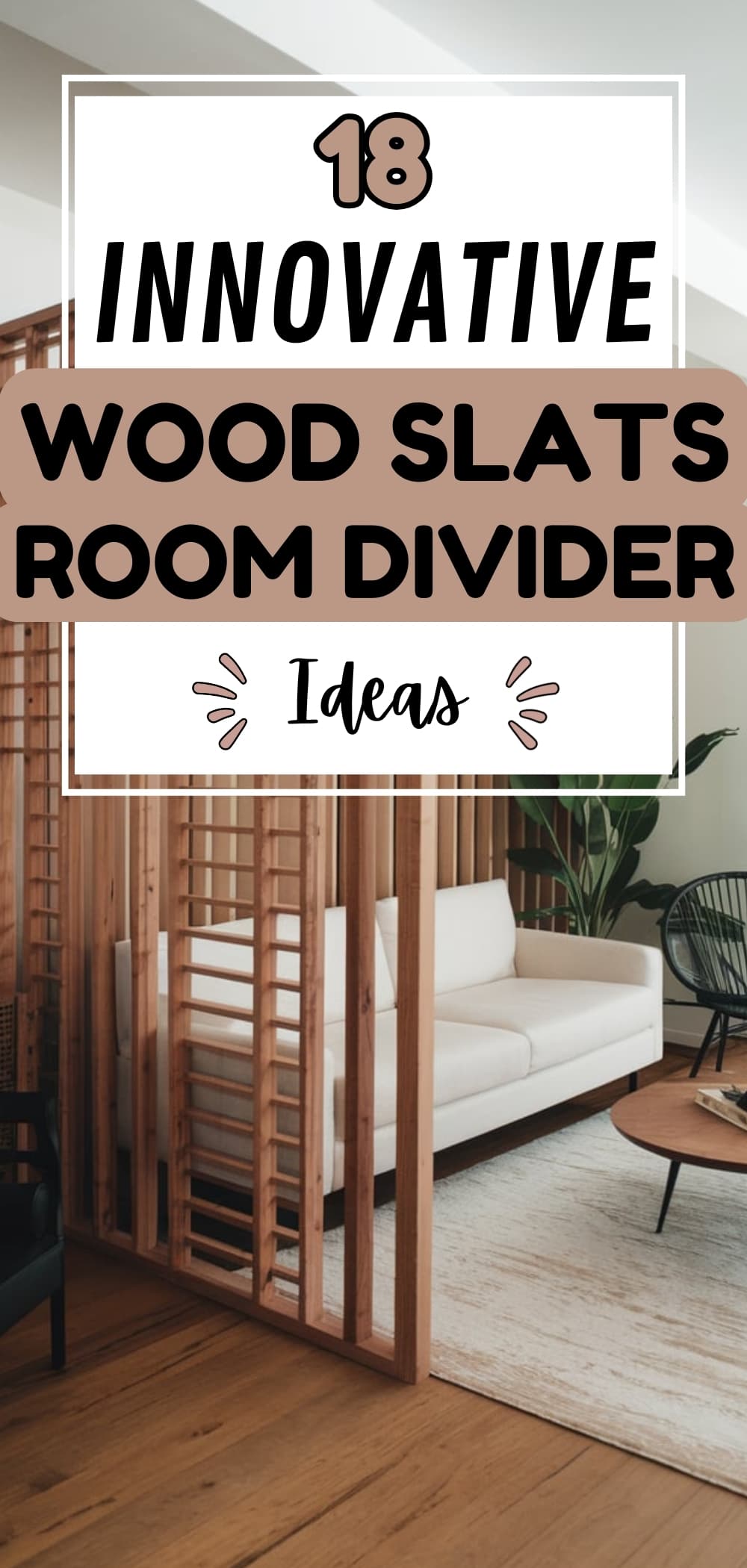
For a no-drill, tension-fit solution, I thought I would buy 8×5 pine slats from Home Depot, cover them with veneer, and attach them with furniture levelers and rubber pads. I asked for help from the community because I wasn’t sure what was possible this was with simple tools and a lack of carpentry knowledge.
However, I was able to find a more workable solution by following the suggestion I received from Reddit, This required the use of prefinished slats with uniform edges or double-sided veneered wood. With some clever tricks like pocket hole jigs, cleats, or rubber-padded levelers, I could still pull off a sleek, renter-friendly slat divider.
It turns out, there are smart, budget-friendly room divider ideas that don’t require a full workshop. You just need the right advice, a bit of patience, and the courage to start.
Here are 18 wood slat divider ideas with detailed guidance for effortless application.
18. Freestanding Vertical Wood Slat Room Divider Ideas
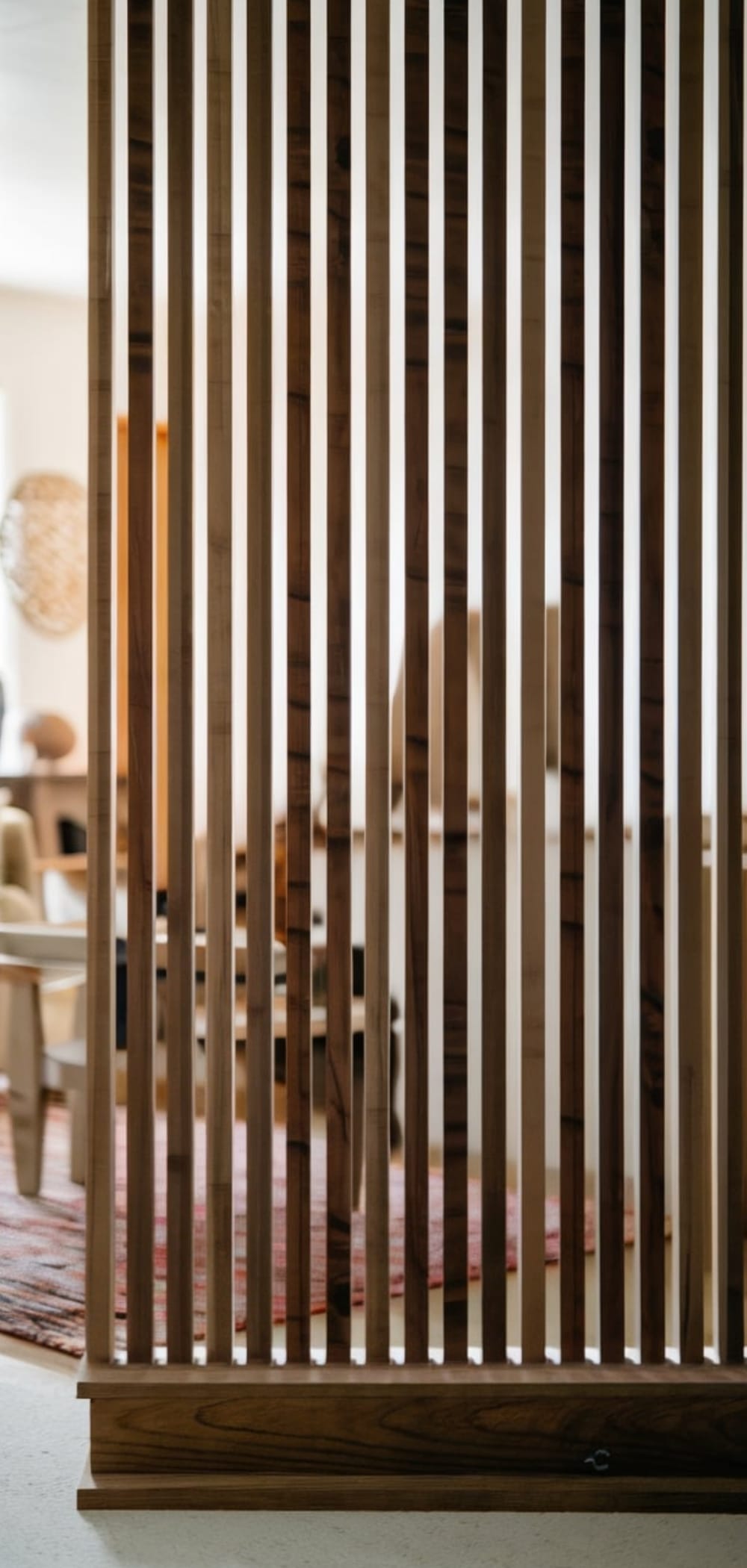
Create a portable, non-permanent divider using vertical slats on a sturdy base.
Tips:
- Use hardwoods like oak or walnut for a premium look.
- Add felt pads to the base to protect the floors.
- Maintain consistent slat spacing (1–2 inches) for a sleek, uniform design.
17. Ceiling-to-Floor Slat Partition Wall
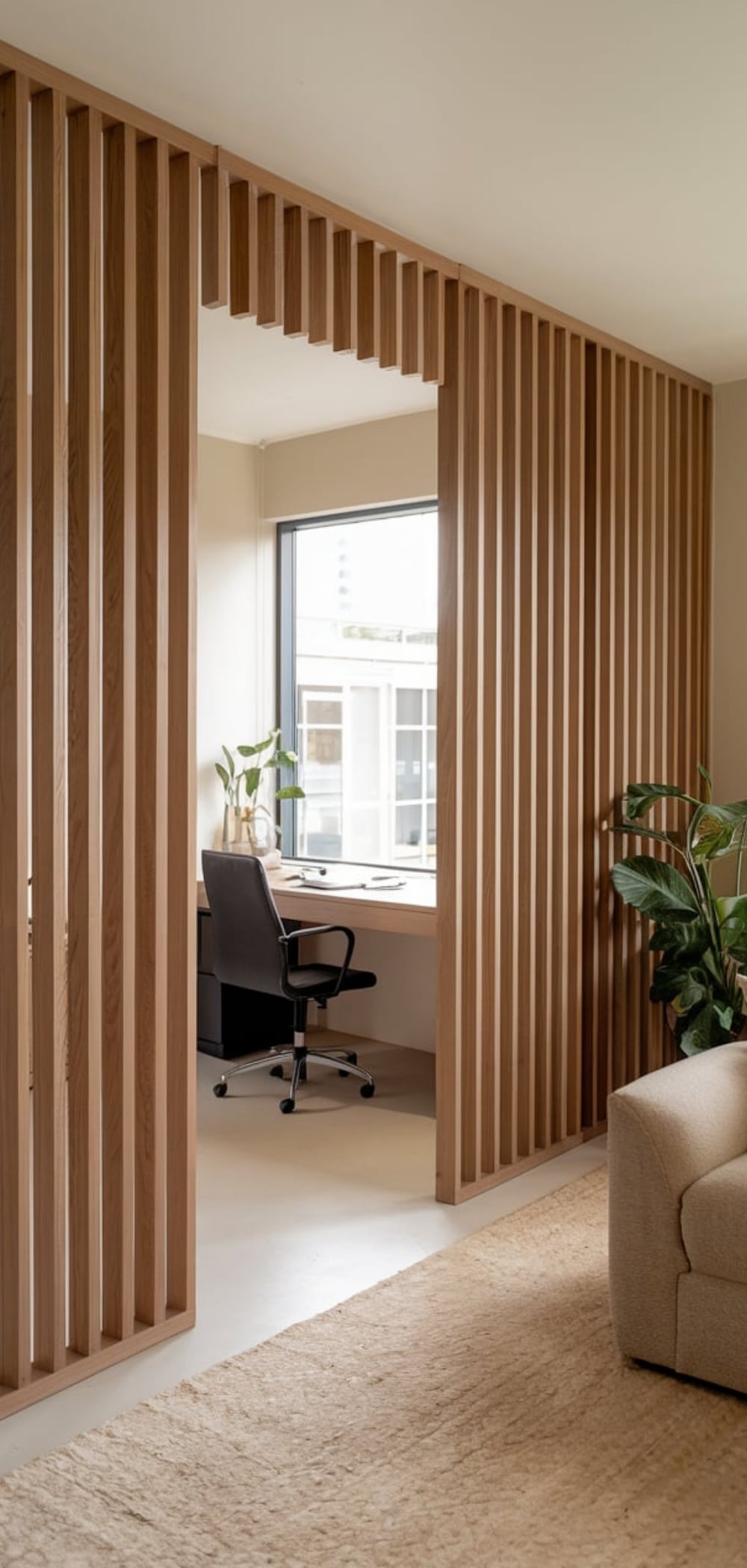
Install a full-height fixed divider to subtly define zones in open-plan layouts.
Tips:
- Anchor securely into the ceiling joists and floor for stability.
- Use slim, evenly spaced slats to allow light to filter through.
- Finish with matte polyurethane for durability and low sheen.
16. Sliding Wood Slat Panel Room Divider Ideas
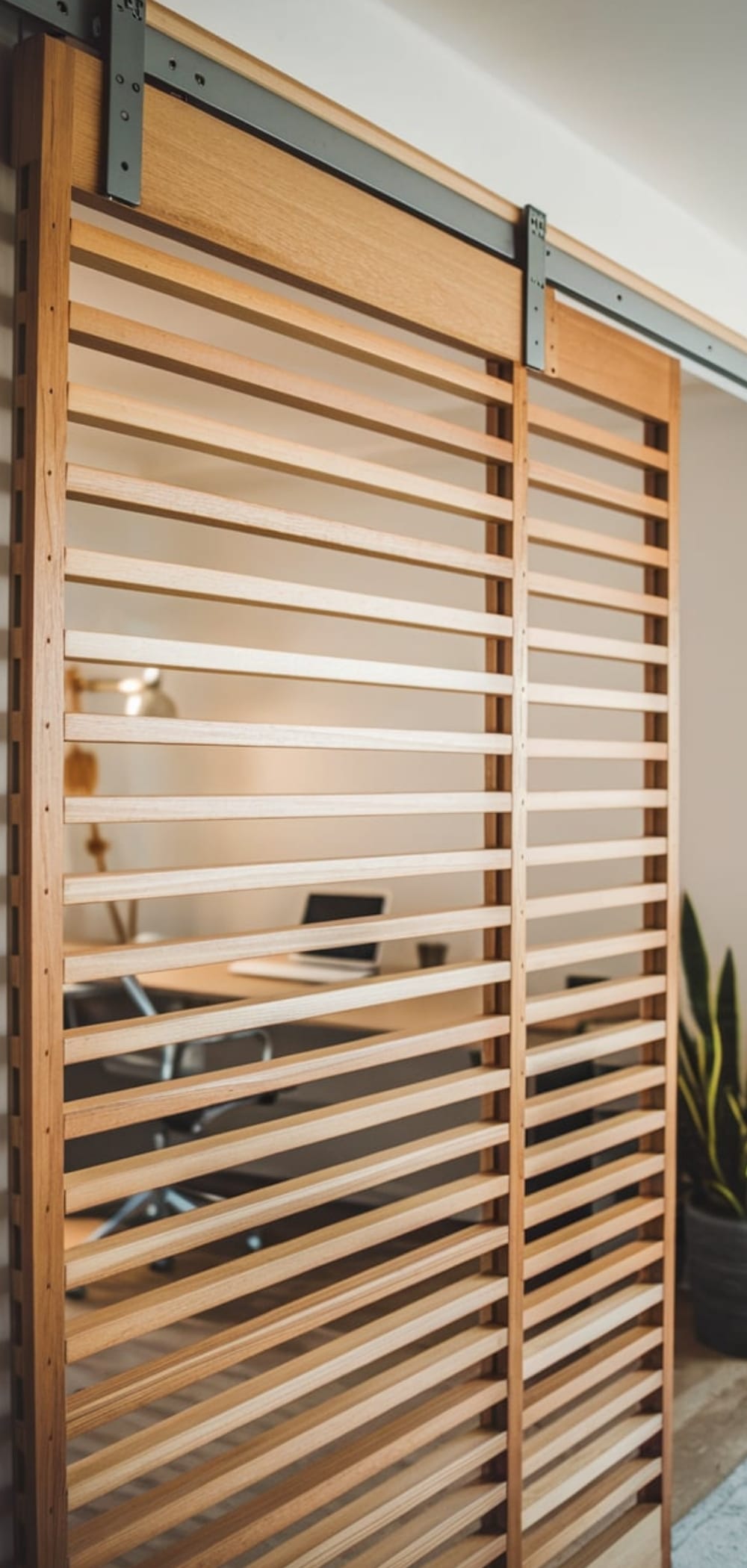
Incorporate a sliding mechanism for dynamic room transitions.
Tips:
- Use barn-door hardware for smooth operation.
- Balance the weight with evenly distributed slats on a lightweight frame.
- Apply soft-close dampers for a quieter function.
15. Rotating Pivot Slat Panels
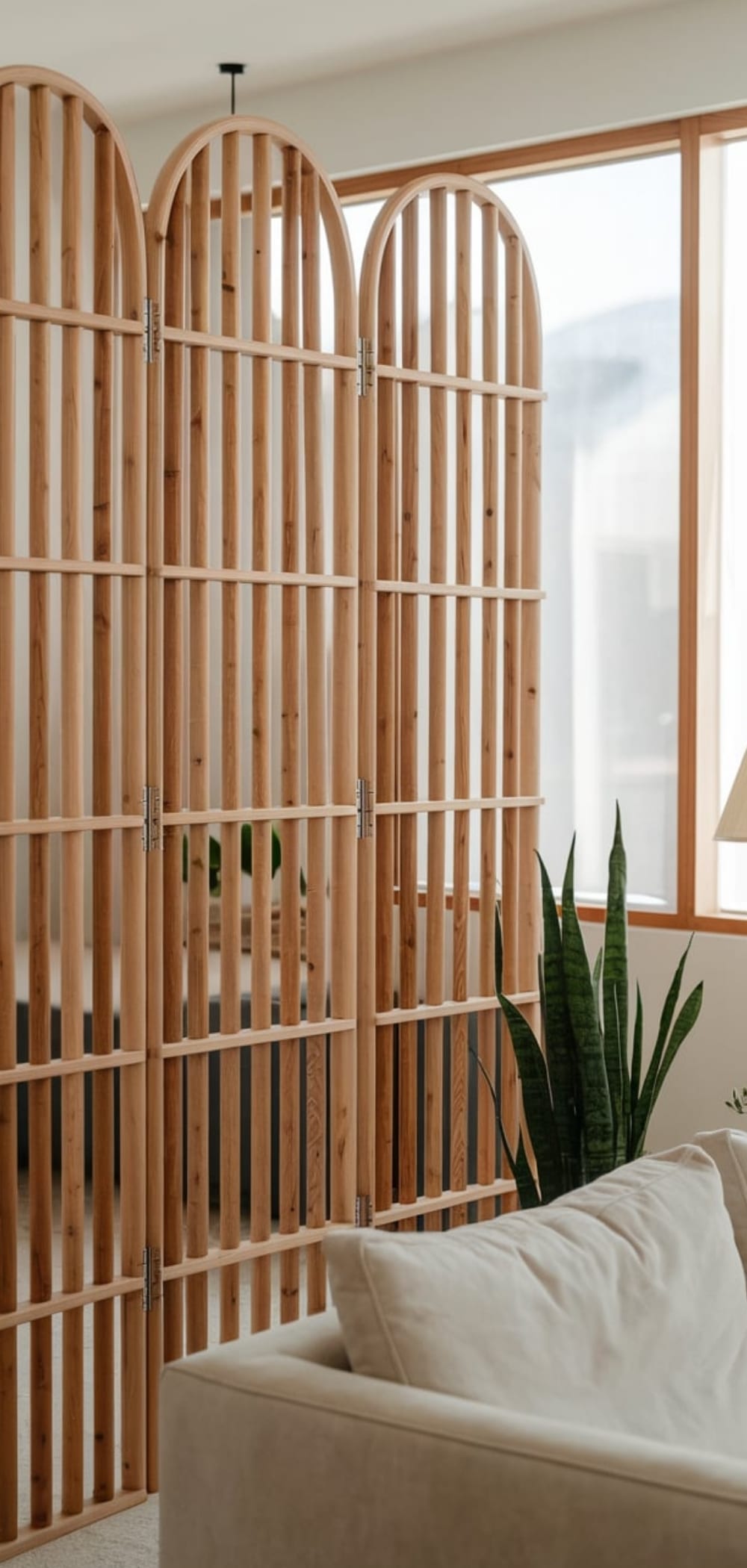
Design pivoting slats that rotate on a vertical axis, offering adjustable openness.
Tips:
- Use pivot hinges installed on top and bottom rails.
- Alternate slat sizes for visual rhythm.
- Perfect for balancing airflow and privacy in shared rooms.
14. Wood Slat Divider with Built-In Storage
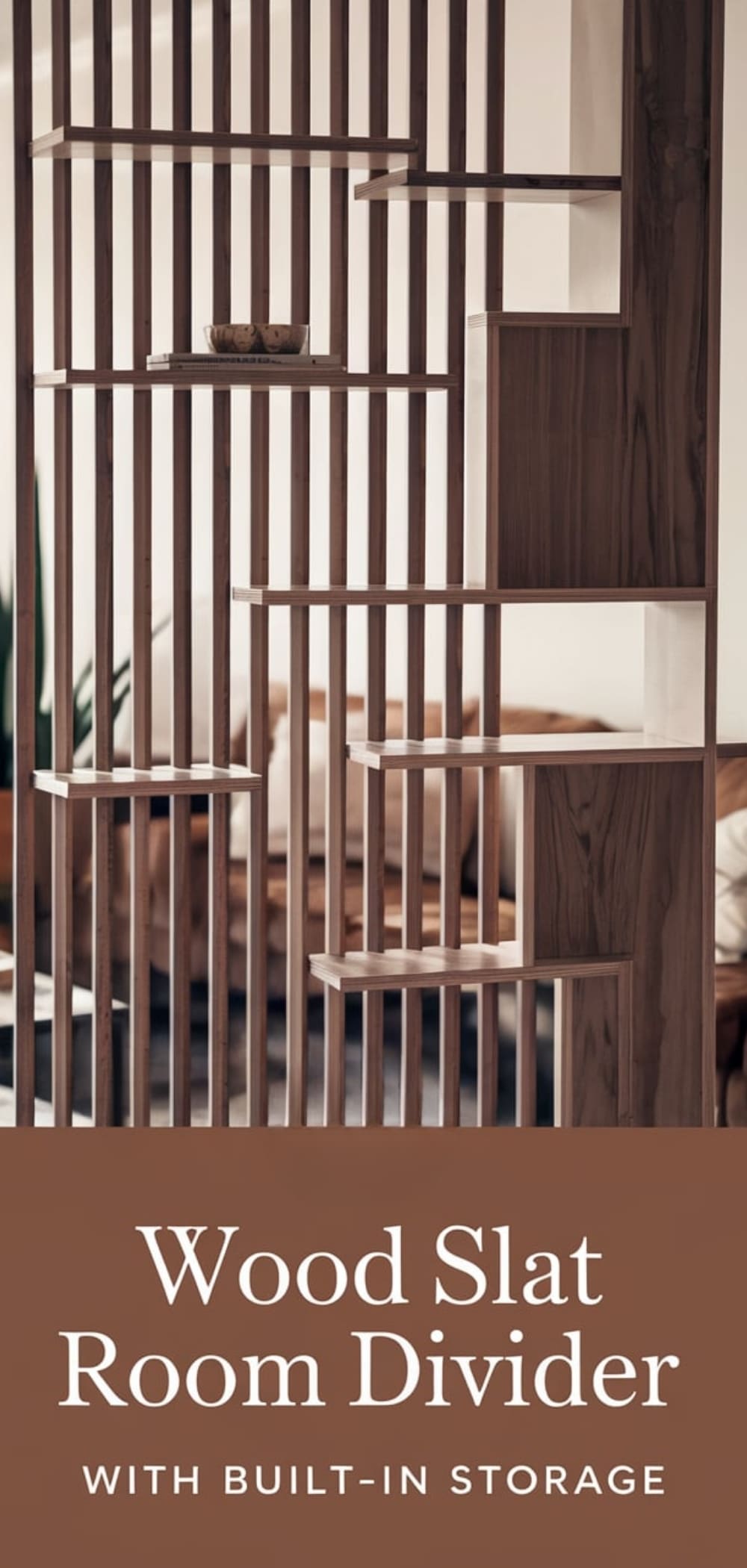
Integrate shelves or cubbies into the slat frame for multi-functional use.
Tips:
- Use wider slats or box-like modules for shelving.
- Combine open and closed sections to hide clutter.
- Reinforce load-bearing areas with metal brackets.
13. Angled Slat Accent Room Divider Ideas
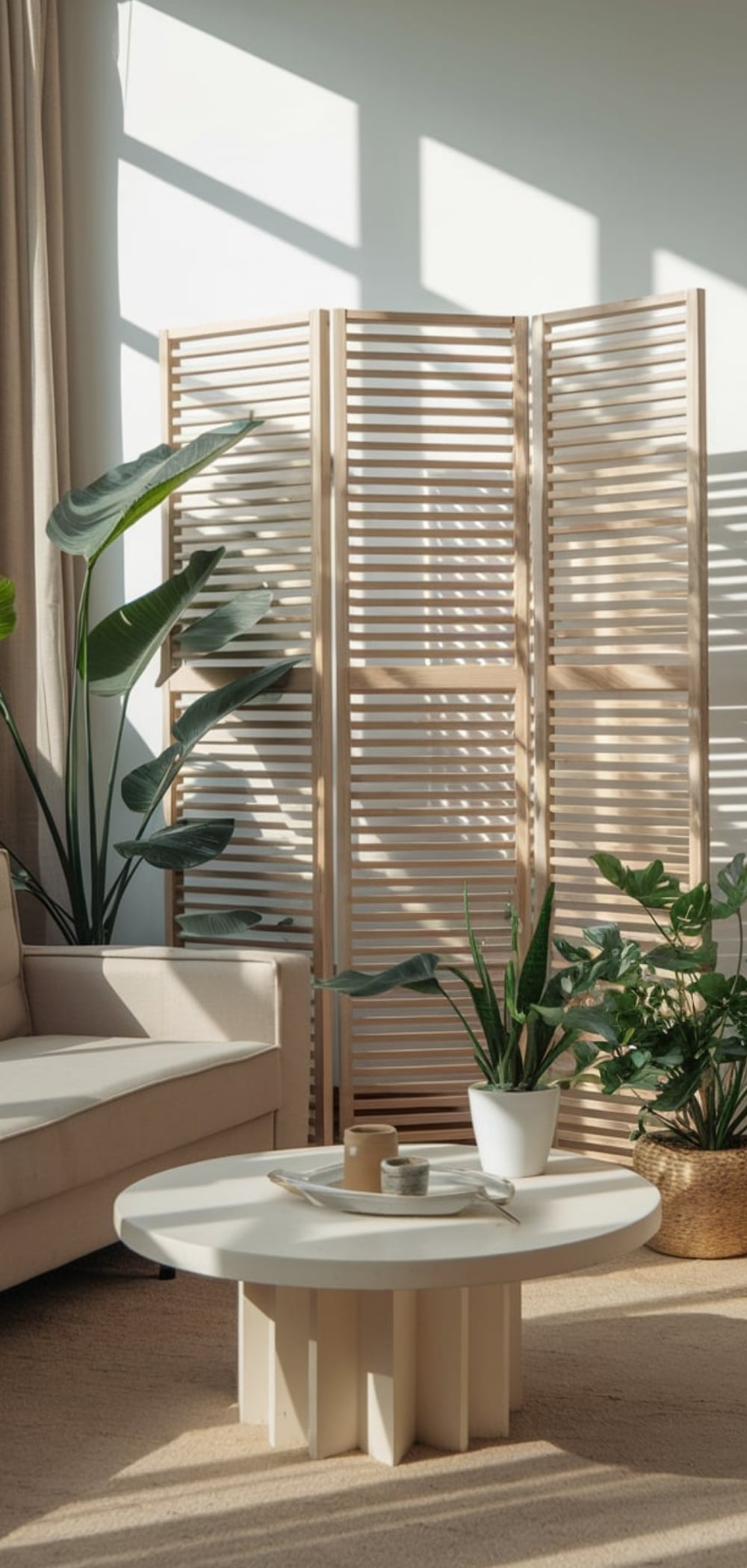
Use diagonal or chevron slats to add geometric interest and movement.
Tips:
- Cut slats at uniform 45° angles for consistency.
- Contrast wood tones for a striking visual.
- Use on feature walls or entryways.
12. Painted Wood Slat Room Divider Ideas
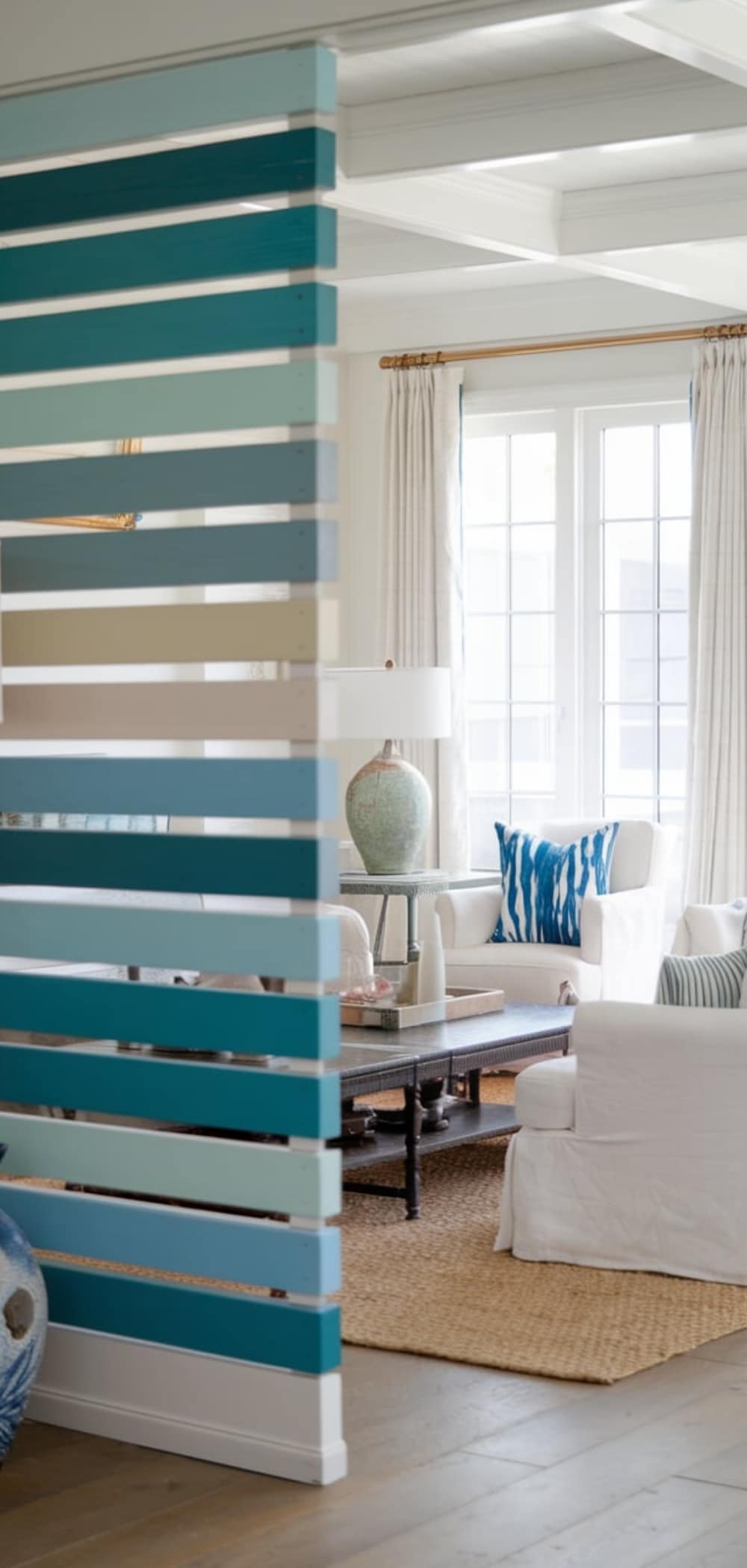
Introduce color into your divider by painting the slats in accent tones.
Tips:
- Sand and prime slats before painting for better adhesion.
- Use high-quality enamel or satin paints.
- Try ombre gradients for a modern twist.
11. Natural Slat Divider with Live Edge Timber
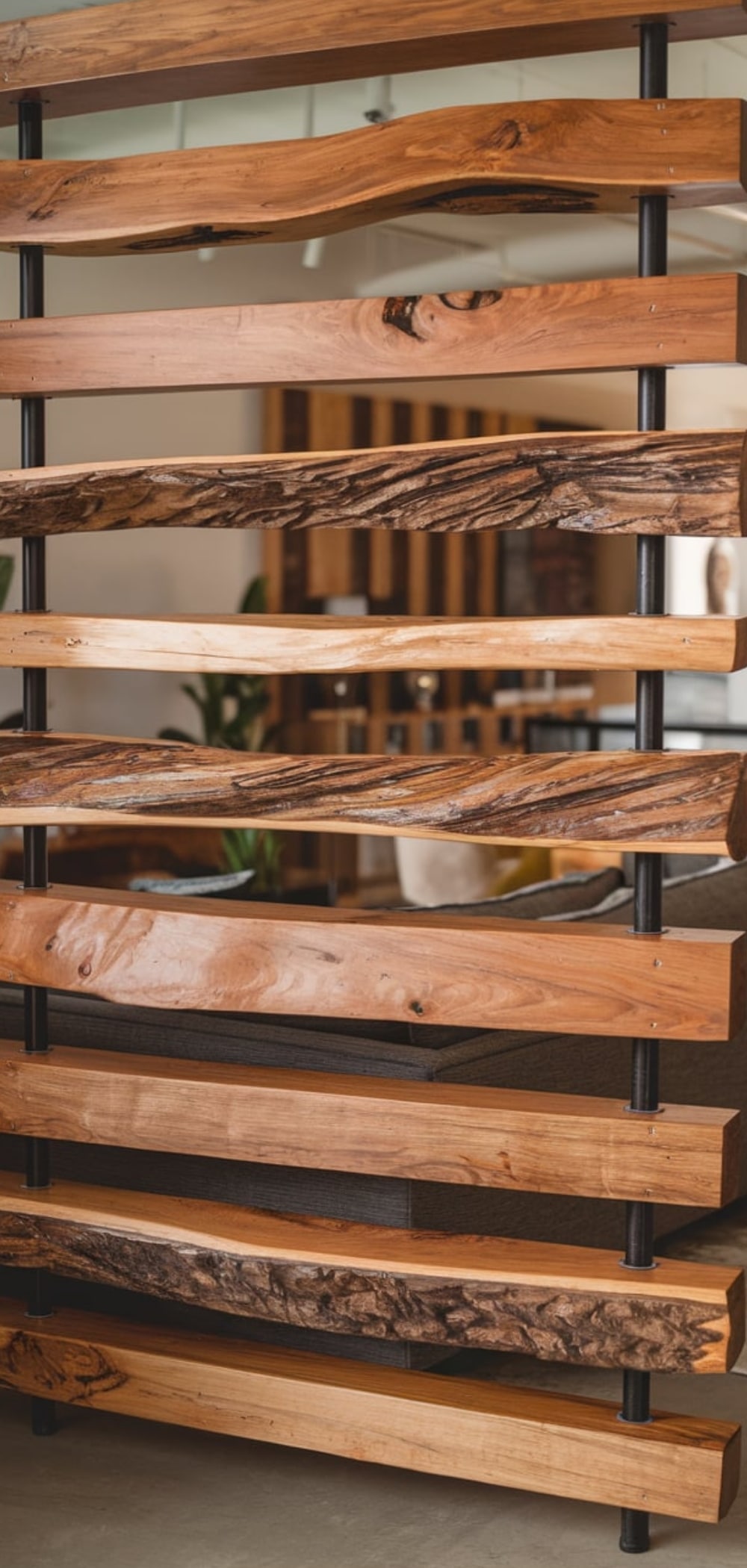
Incorporate raw, organic textures with live-edge wood slats.
Tips:
- Preserve the natural contour for a rustic-modern hybrid.
- Use slab-cut hardwoods like acacia or maple.
- Finish with tung oil to enhance the grain.
10. Suspended Wood Slat Divider from the Ceiling
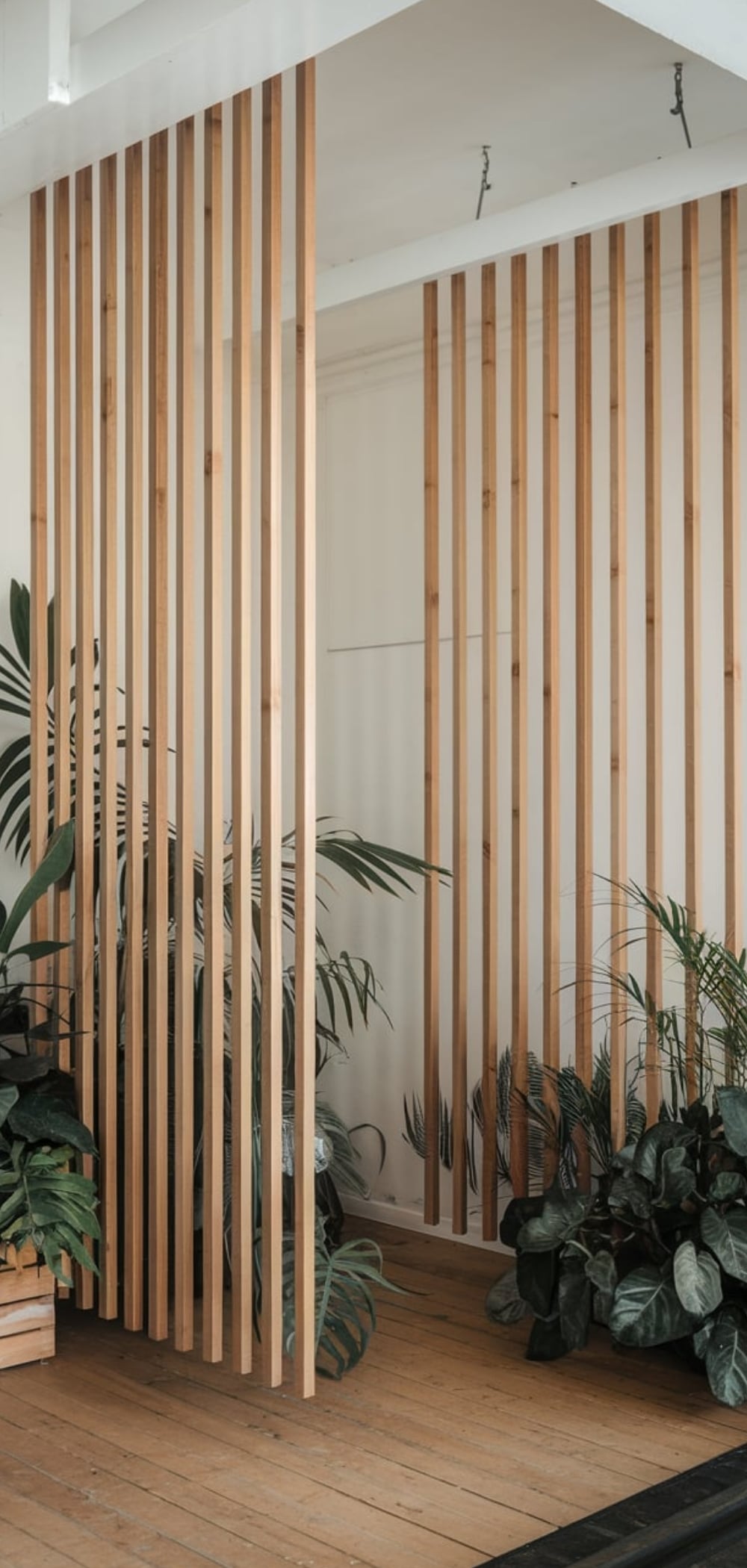
Hang slats from the ceiling for a floating, open aesthetic.
Tips:
- Use steel cables or concealed brackets for support.
- Ideal for separating kitchen and dining areas.
- Maintain even spacing with custom-cut spacers.
9. Wood Slat Divider with Integrated Lighting
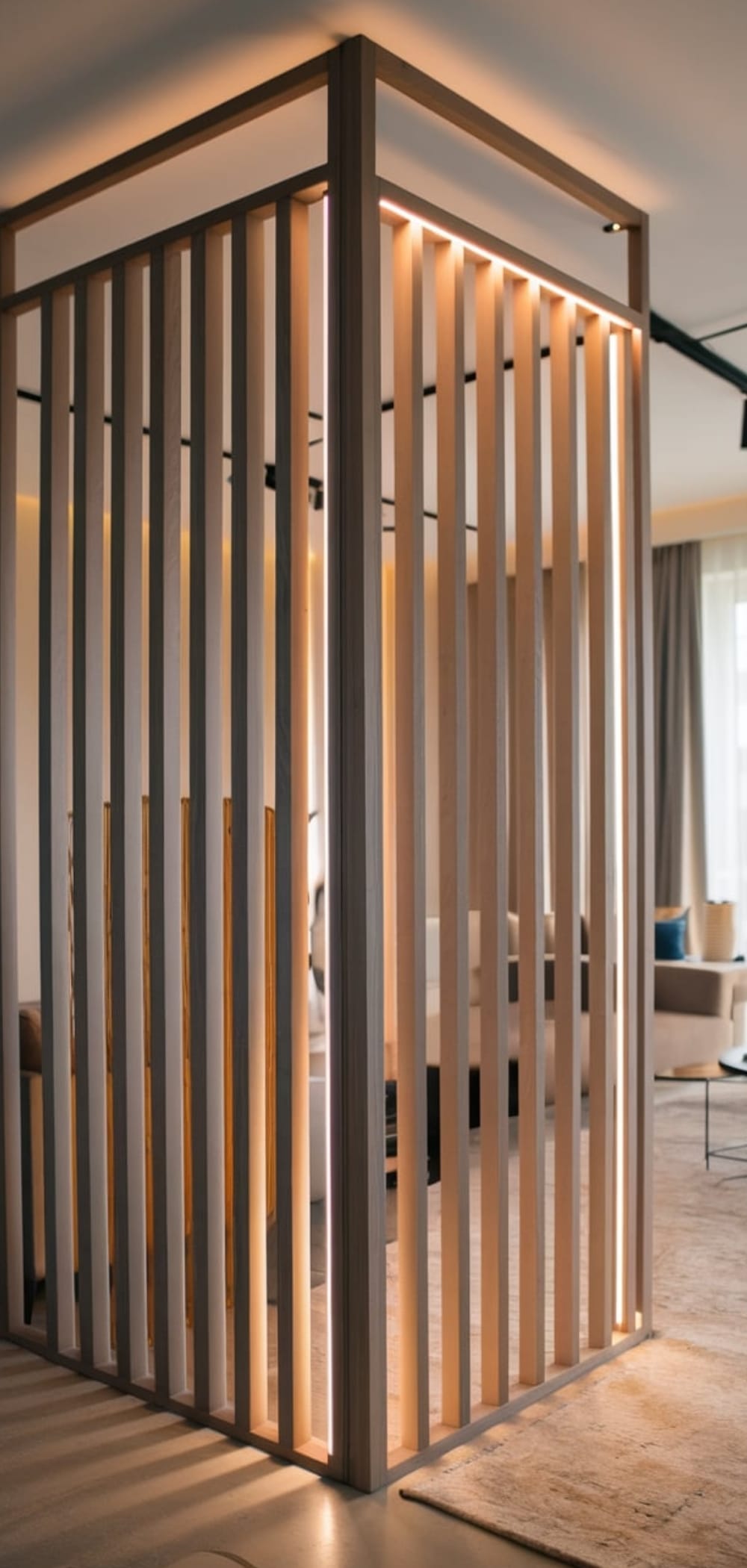
Add LED strips or spotlight fixtures into the divider’s frame.
Tips:
- Recess LED channels between slats for indirect lighting.
- Use warm white tones to enhance wood’s natural hue.
- Integrate smart lighting controls for convenience.
8. Curved Wood Slat Room Divider Ideas
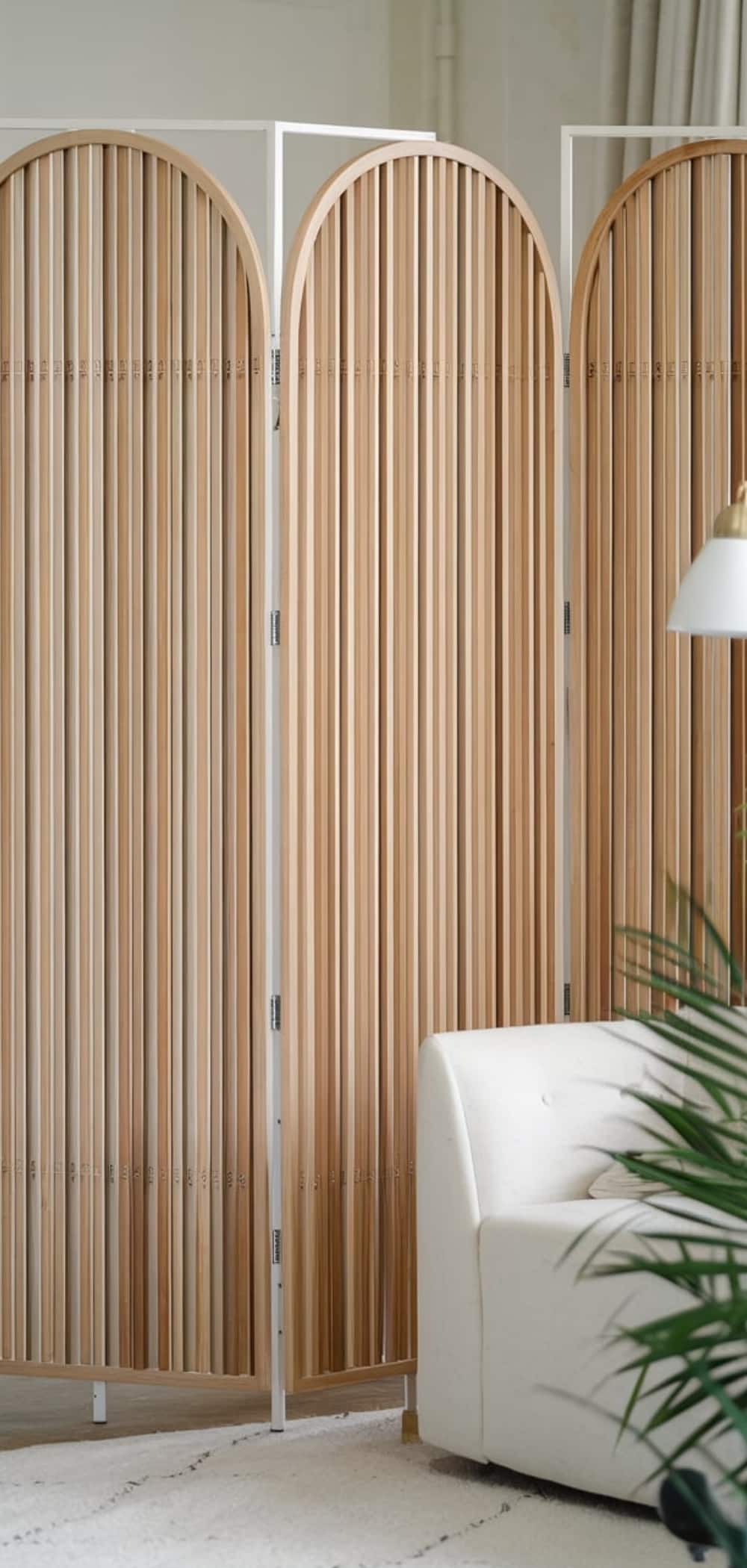
Create a soft architectural element with gently bent slats.
Tips:
- Use flexible plywood or kerf-cut wood for curvature.
- Build a frame with a curved track at the base and top.
- Ideal for reading nooks or spa-inspired bathrooms.
7. Outdoor/Indoor Wood Slat Divider Wall
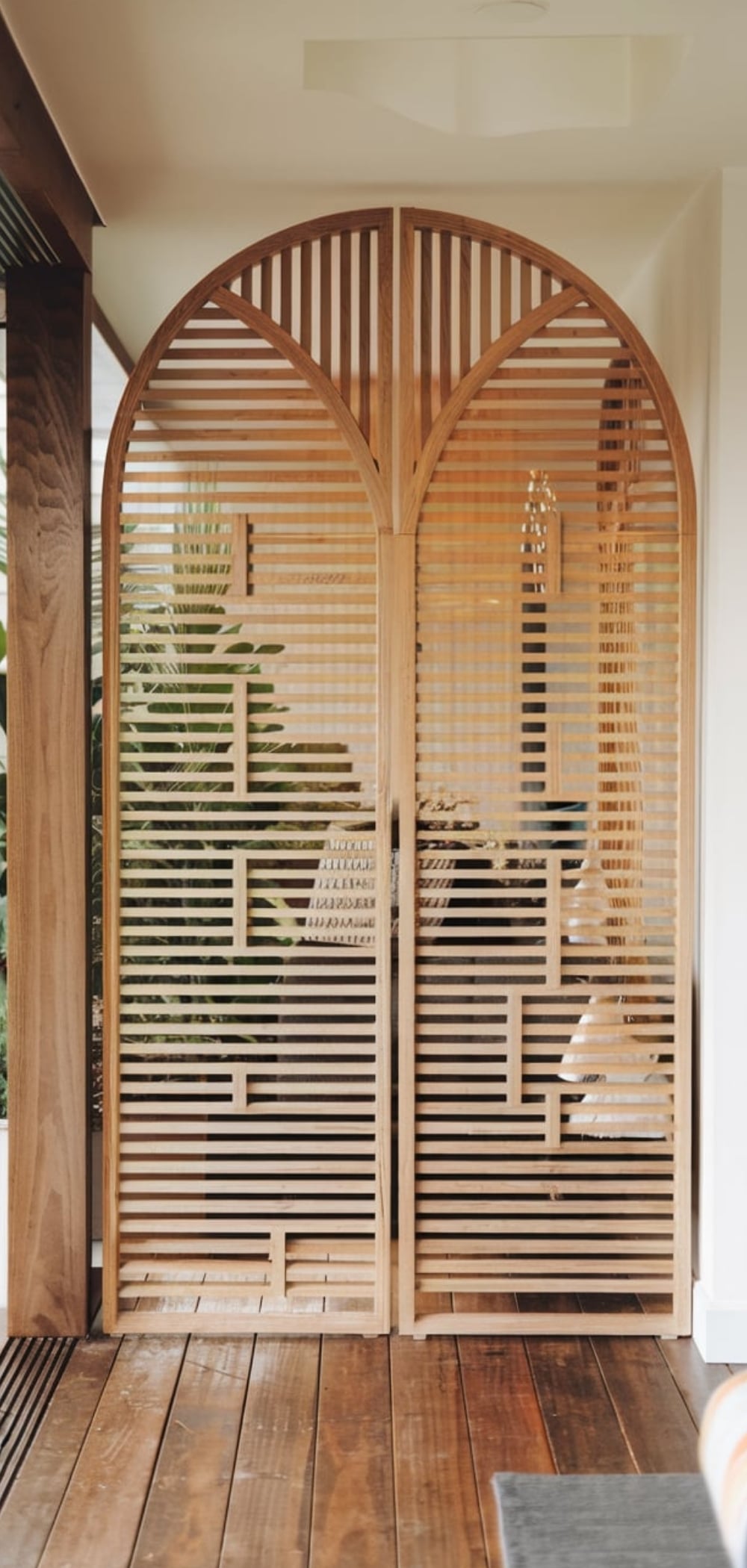
Design a weather-resistant divider that can transition between the patio and the living areas.
Tips:
- Use teak, cedar, or thermally treated pine for moisture resistance.
- Anchor into planters or heavy bases for mobility.
- Apply UV-resistant sealant annually.
6. Wood and Glass Hybrid Room Divider Ideas
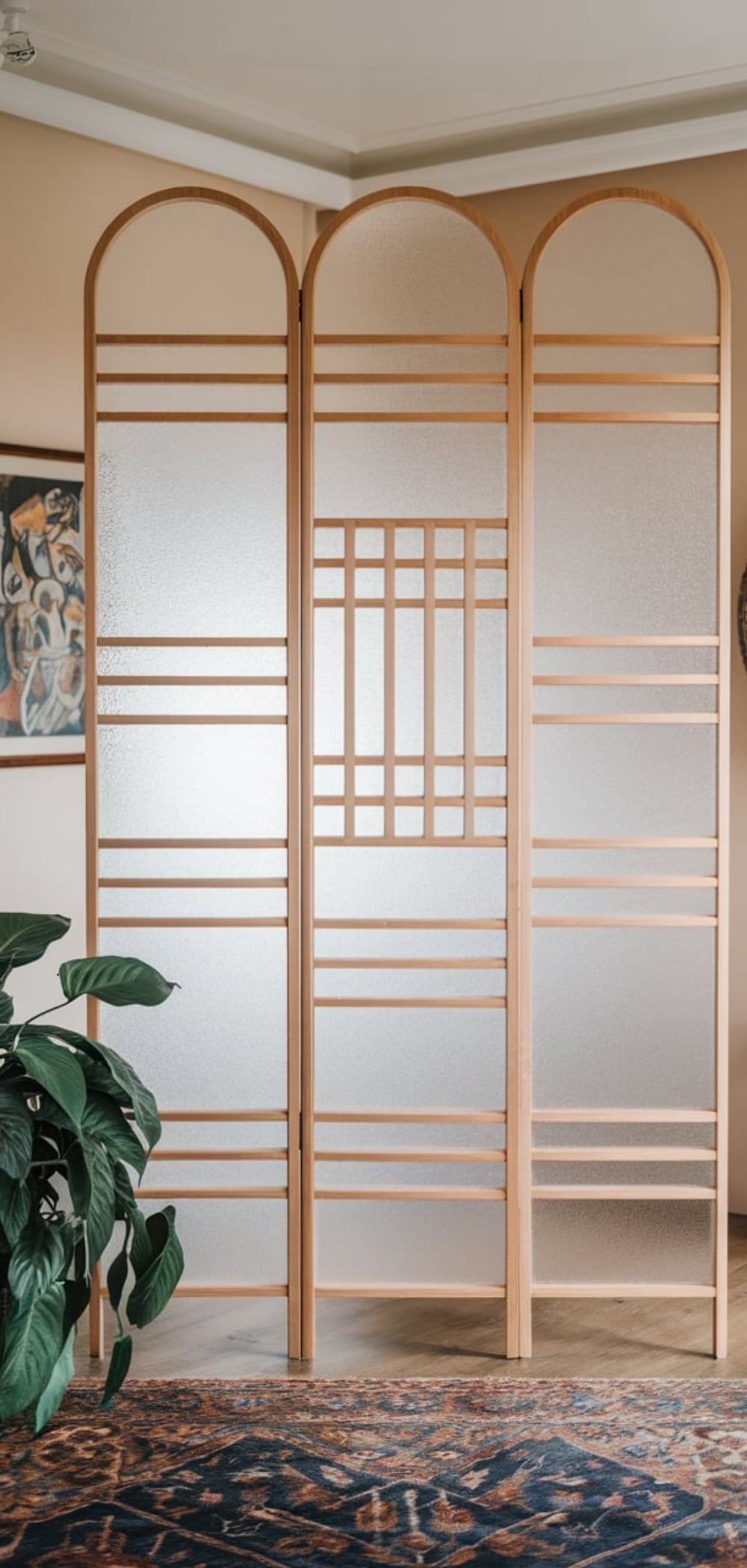
Combine wood slats with frosted or clear glass panels.
Tips:
- Use slats as vertical supports between glass inserts.
- Perfect for maintaining light while creating privacy.
- Secure glass with silicone padding to reduce rattling.
5. Low-Height Wood Slat Divider Bench Combo
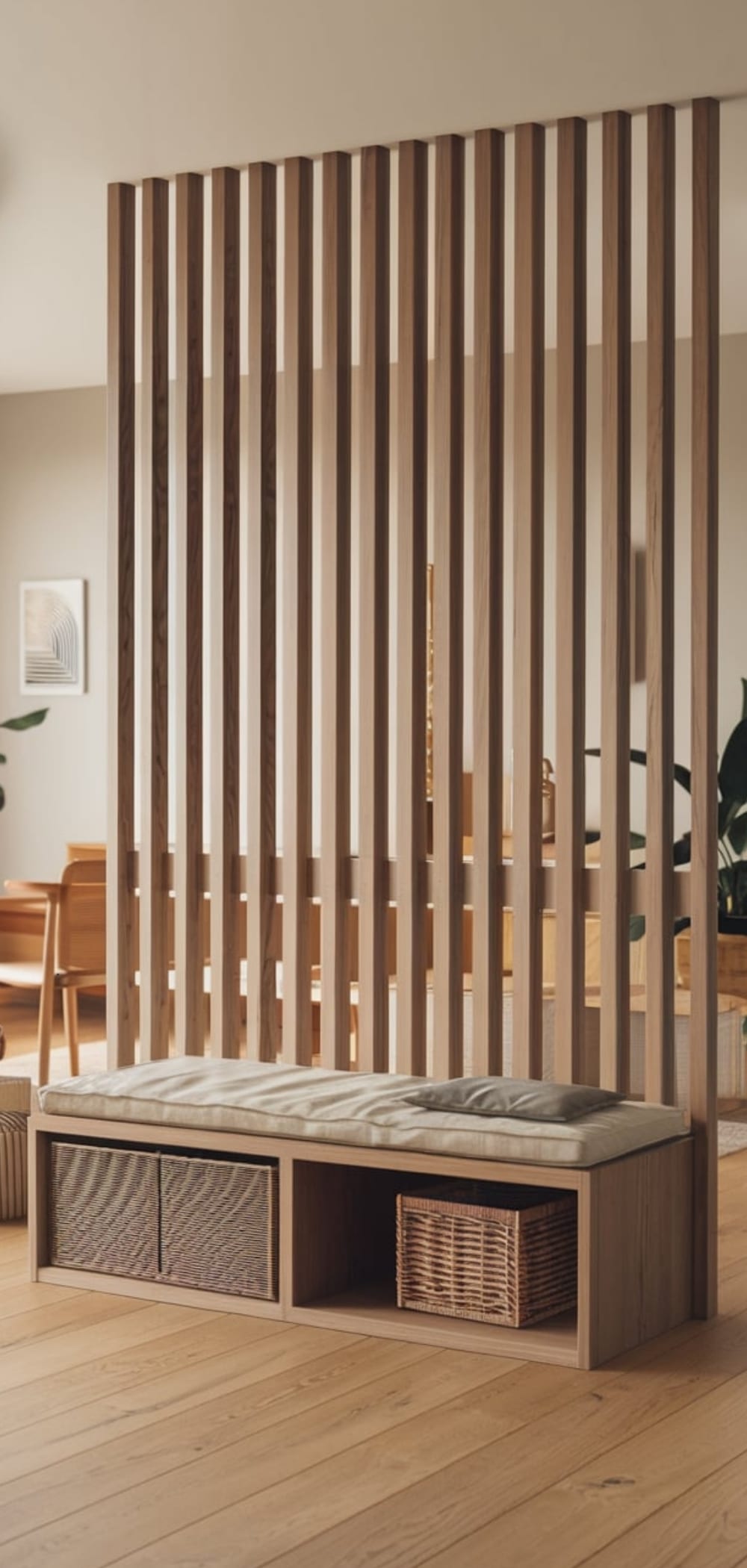
Design a waist-high divider that doubles as seating or storage.
Tips:
- Top the divider with a cushioned bench pad.
- Include hidden storage compartments inside the base.
- Use for entryways or studio apartments.
4. Japanese-Inspired Shoji Wood Slat Divider
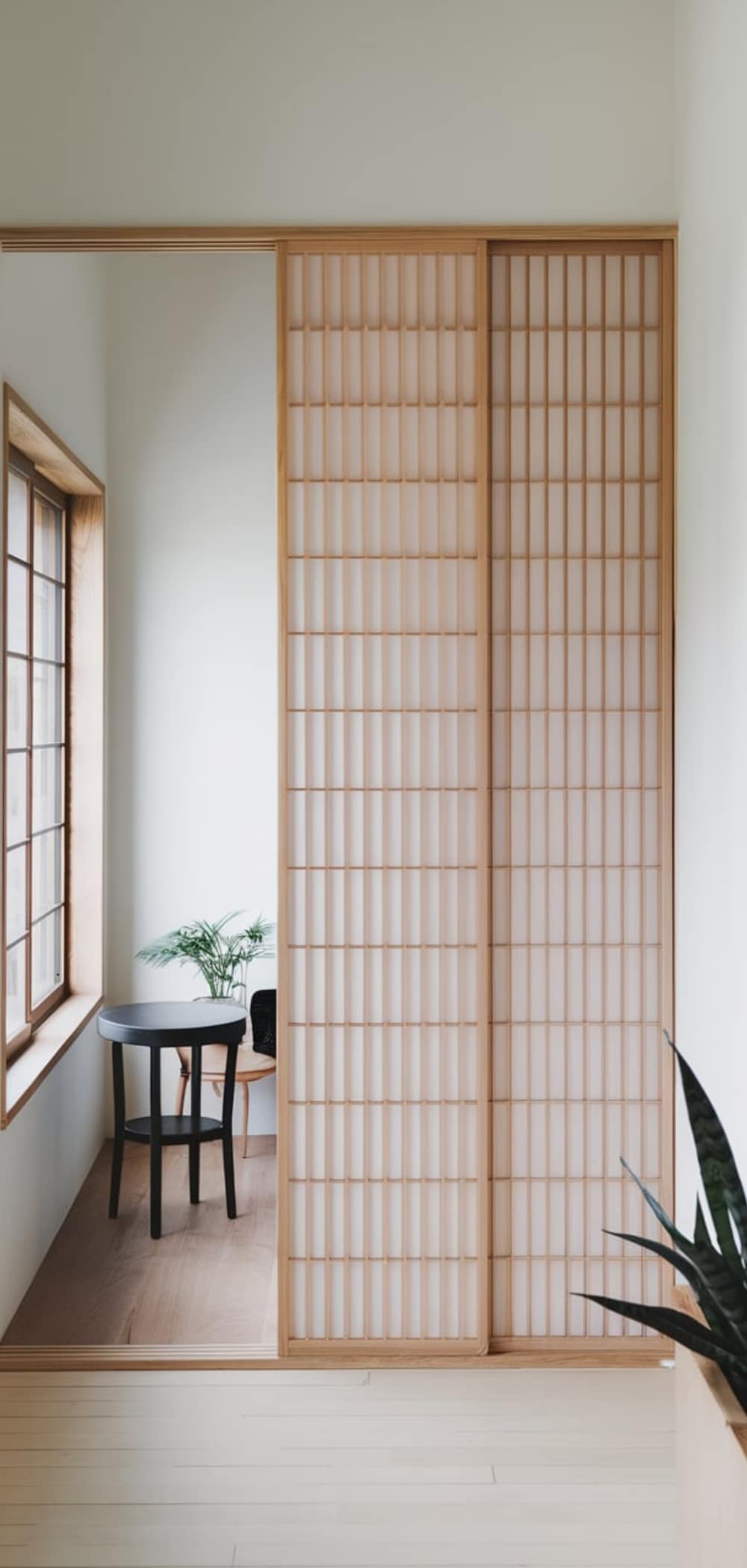
Create a clean-lined, serene look inspired by traditional Japanese screens.
Tips:
- Pair narrow wood slats with rice paper or acrylic sheets.
- Use symmetrical grid designs with maple or beechwood.
- Perfect for meditation rooms or minimal interiors.
3. Accordion-Fold Slatted Partition
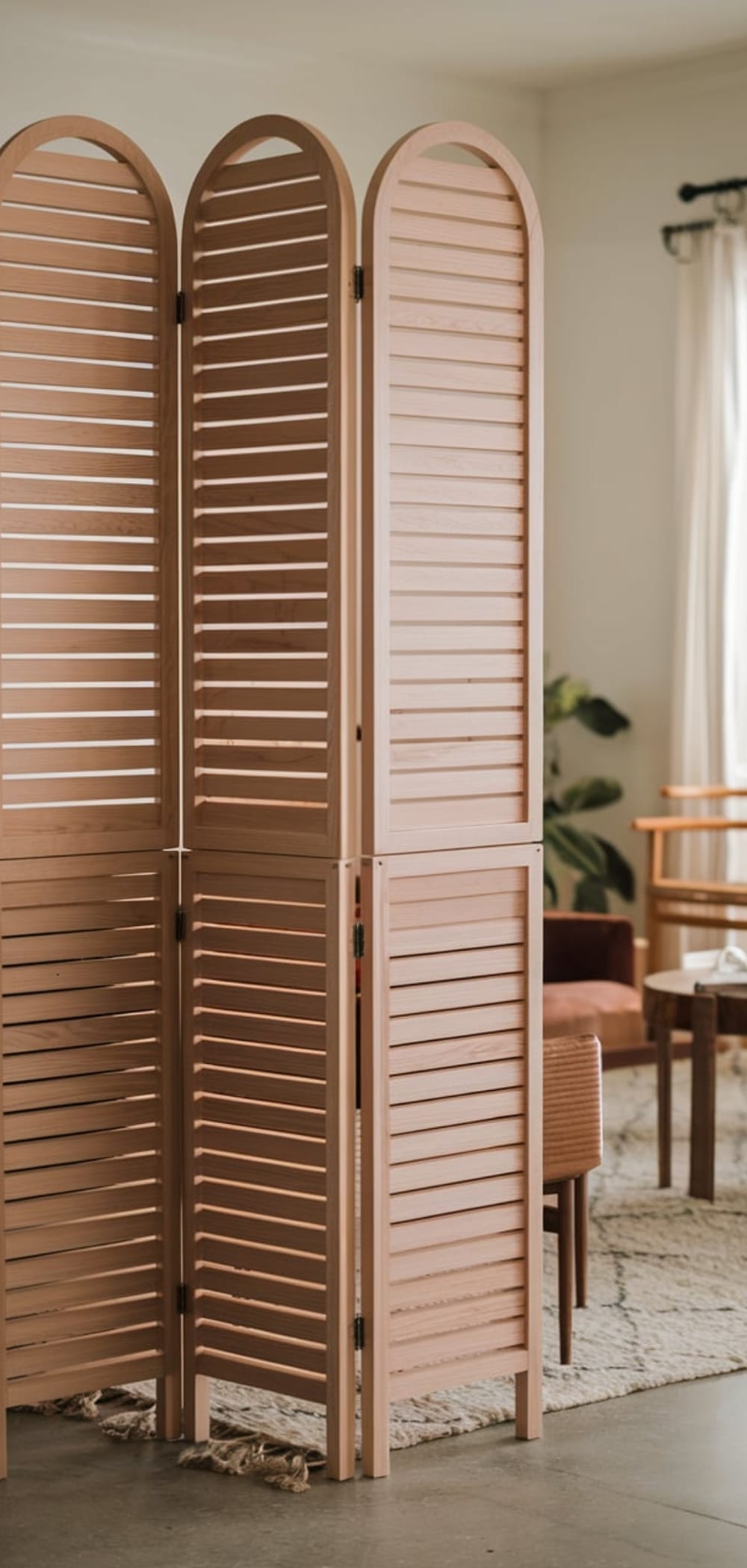
Design a foldable screen with hinged wood slat room divider ideas.
Tips:
- Use 3–5 panels for a flexible zigzag layout.
- Install brass hinges for smooth articulation.
- Fold away when not needed to open up space.
2. Industrial Wood Slat Divider with Metal Frame
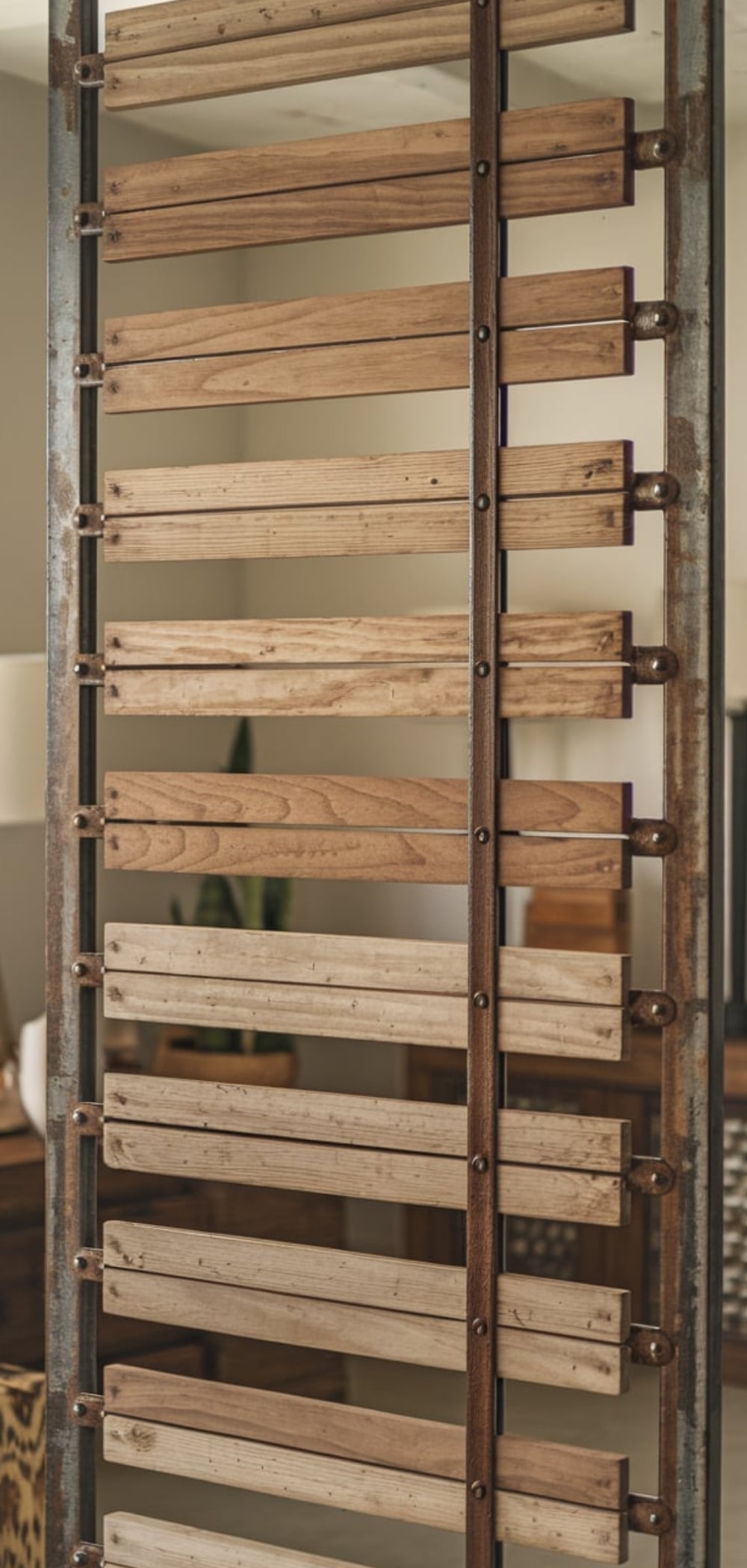
Fuse modern and industrial styles with steel framing.
Tips:
- Use black powder-coated metal frames with dark-stained wood.
- Anchor securely into the floor or wall.
- Excellent for lofts or creative studios.
1. Backlit Wall-Mounted Slat Divider Panel
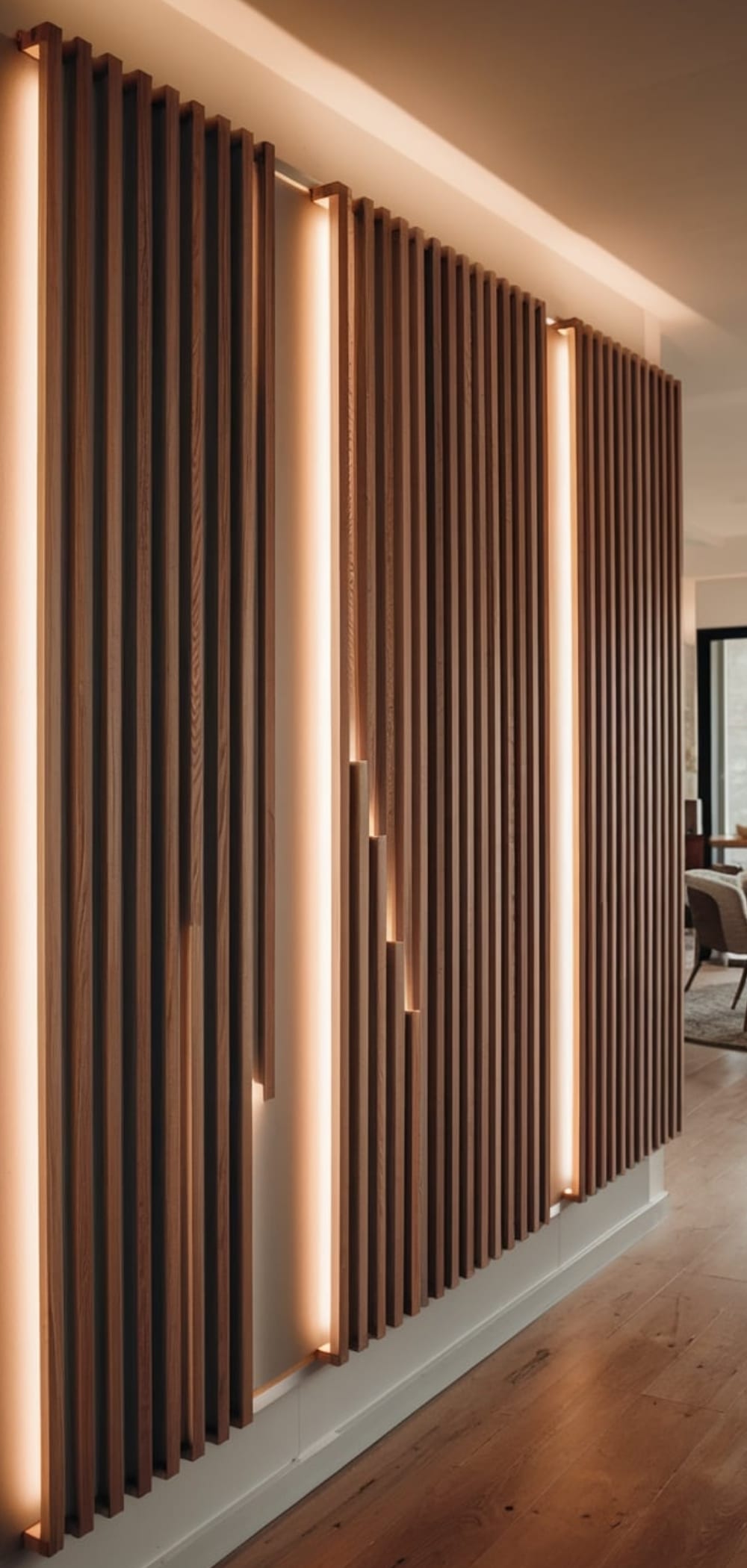
Mount a slat panel on a wall and add backlighting for a statement piece.
Tips:
- Use wall spacers to offset slats from the wall.
- Add RGB lighting for color ambiance.
- Ideal as a headboard or TV wall accent.
Conclusion
Wood slat room divider ideas offer more than spatial separation; they redefine interiors with warmth, texture, and modular function. Whether used as standalone screens, architectural accents, or integrated multifunctional walls, the ideas above help tailor your divider to fit both purpose and personality. Prioritize structural integrity, material quality, and visual alignment to transform any room with confident style.






[…] challenge was defining separate zones without cluttering the space. In my old studio, I had used a wooden wlats room divider to separate the bed from the rest of the room, which added a warm feel while still letting in […]